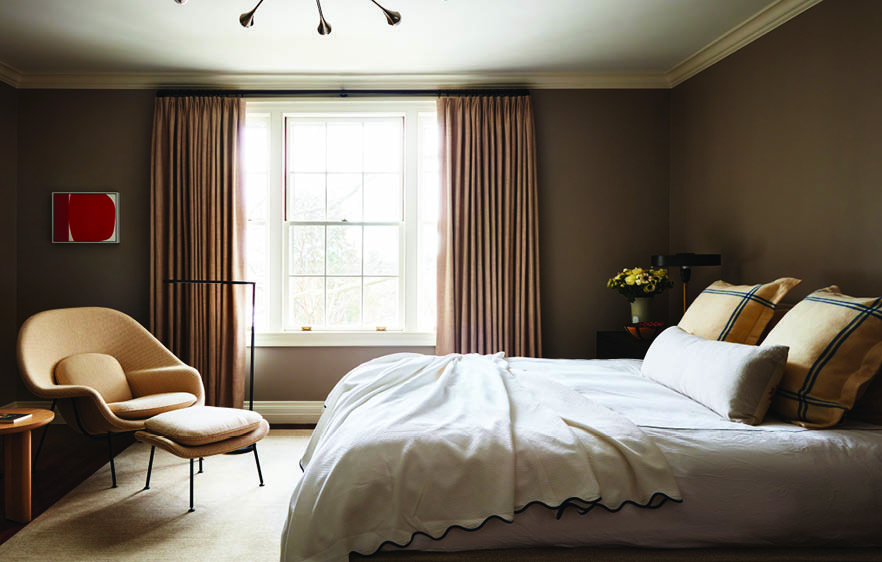Outdated Looks
Open floor plans once ruled the real estate market—but today, they feel loud, inefficient, and out of touch with how we actually live. Developers cling to them, as they lag behind real design trends, overusing high ceilings, black windows, and copy-paste layouts from proverbial ‘catalogs‘. Gross. Open floor plan problems show up immediately in the way these spaces live: sterile, echoey, and totally disconnected from real life. That approach might work in a Dallas suburb, but not in New England. Around here, it looks jarring and feels out of place. Still, these overscaled homes keep hitting the market, effecting neighborhood costs (for better or worse), and I keep reworking these spaces—trying to add charm, one expensive project at a time. A few red flags to spot before sinking your savings into the wrong home.
Every Conversation Echoes
Let’s start with the biggest issue: noise. High ceilings sound great until you try to live with them. Sound bounces, every conversation echoes; and without the right furnishings, the space turns into an indoor canyon. And no, HomeGoods pillows and a thin rug won’t cut it. You’ll need real drapery panels (with lining), propery sized rugs, and upholstery. That adds up fast. While you thought you were saving money with a new build, you’re actually stuck making up for bad design with soft goods.
Nowhere is noise reduction more important than the bedroom. In this old home in Concord, the ceilings are modest—ie, normal. Draperies add privacy and absorb sound, and because the ceilings are low, they’re affordable (higher ceilings mean more expensive window treatments). A large rug grounds the space, perfectly cut around the corners of the room and a fireplace. And an upholstered bed with a pair of chairs makes the room feel full and quiet—perfect for sleeping. These elements wouldn’t work in a developer-designed oversized suite. Keep it small and scaled.
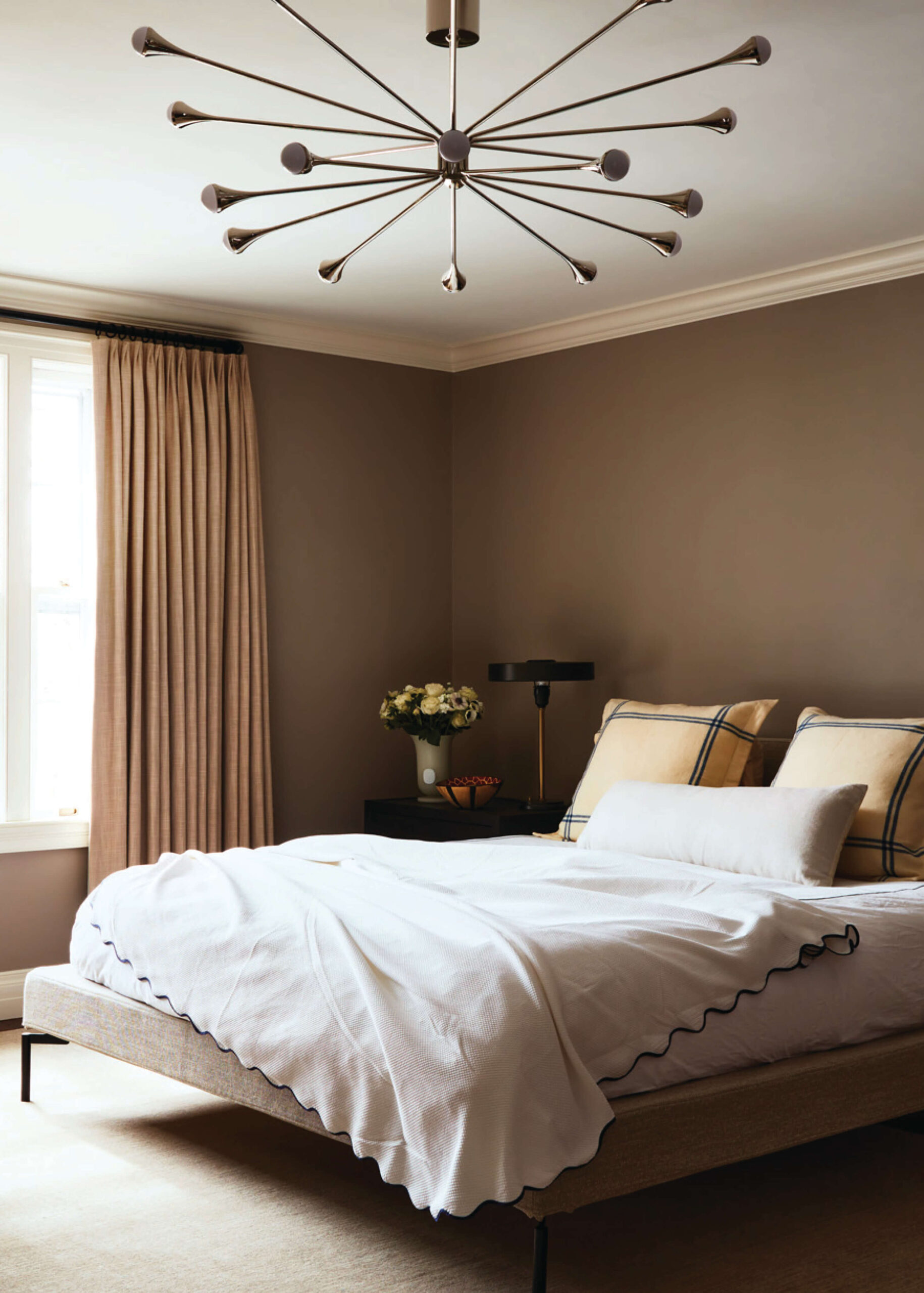
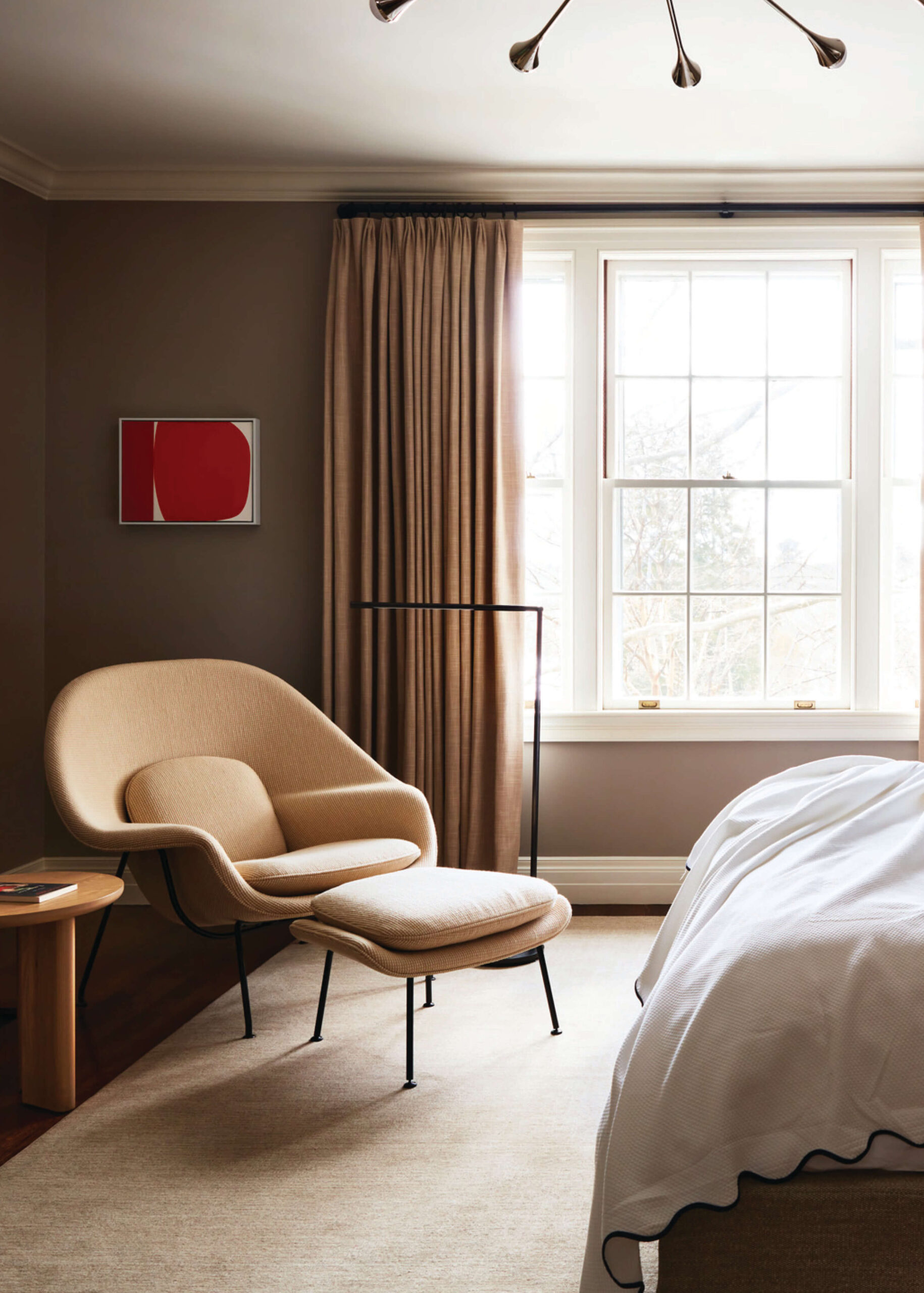
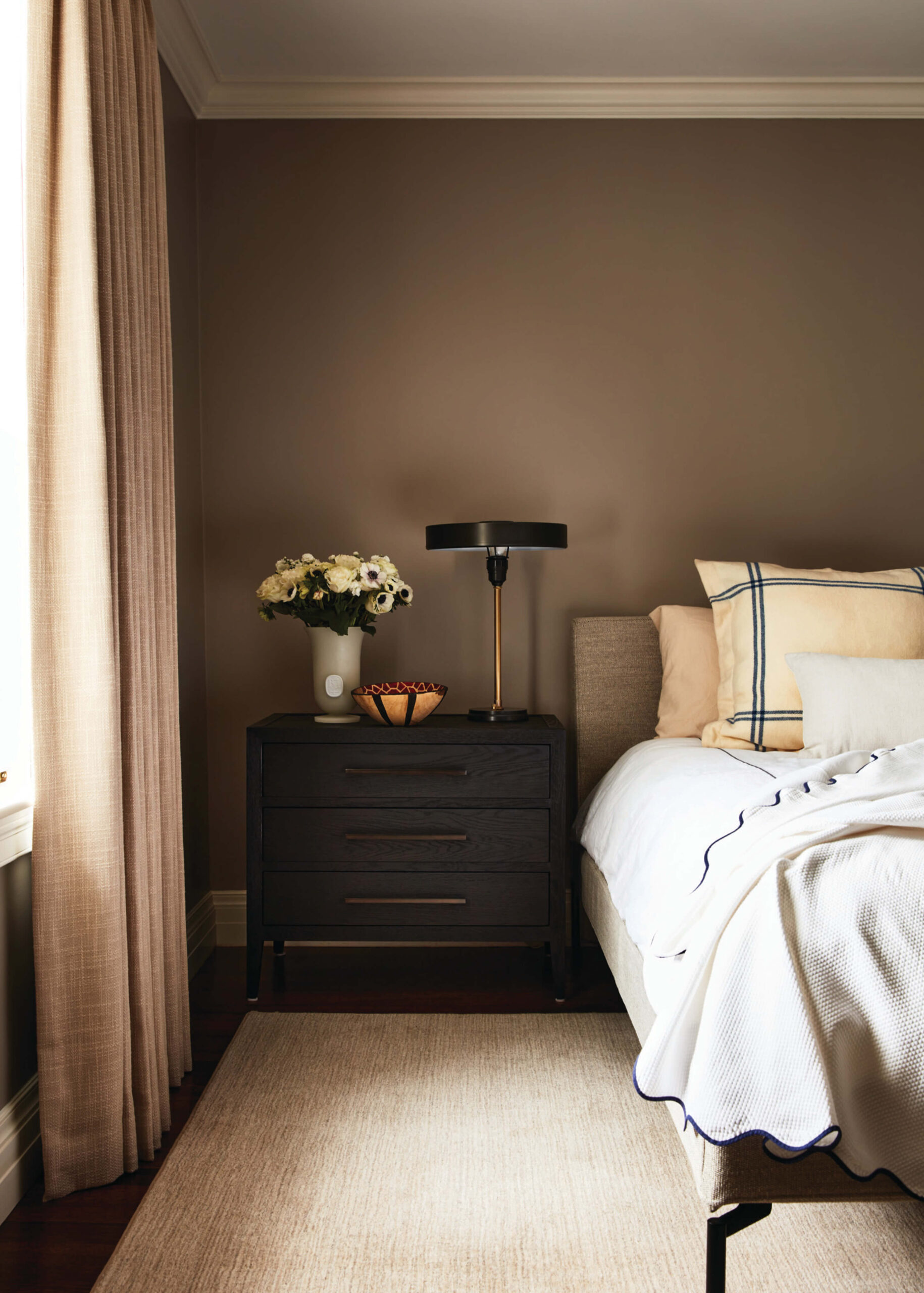
Wildly Inefficient
Speaking of cost, these homes are wildly inefficient, heating and cooling tall, open spaces literally burns through energy. Which, of course, goes against every principle of sustainable living (even if you have ‘tight’ windows). You also can’t get away with tiny furniture in oversized rooms. Scale and proportion matter. Like we mentioned before, tall er ceilings mean taller drapery panels. You’ll need the bigger rug, the bigger sectional, and just more pieces in general. A true domino effect. And all for what… a room that still doesn’t feel right? Eight-foot ceilings (or lower, if you ask me) would have saved you money and worked better.
In this Brookline family room, we embraced small, cozy, and affordable (sorta). Doors allow it to be closed off from the more public parts of the home, so the TV won’t bother other spaces (fewer noise issues here). And because the furniture needs were minimal (part of the savings), we reallocated the budget for a gorgeous wallpaper from Pierre Frey. No, not cheap. But the feature iteself would not have been possible if the budget were burdened with overszied furniture and tall drapery panels. The tables are vintage, and the sofa repurposed—reupholstered instead of replaced.
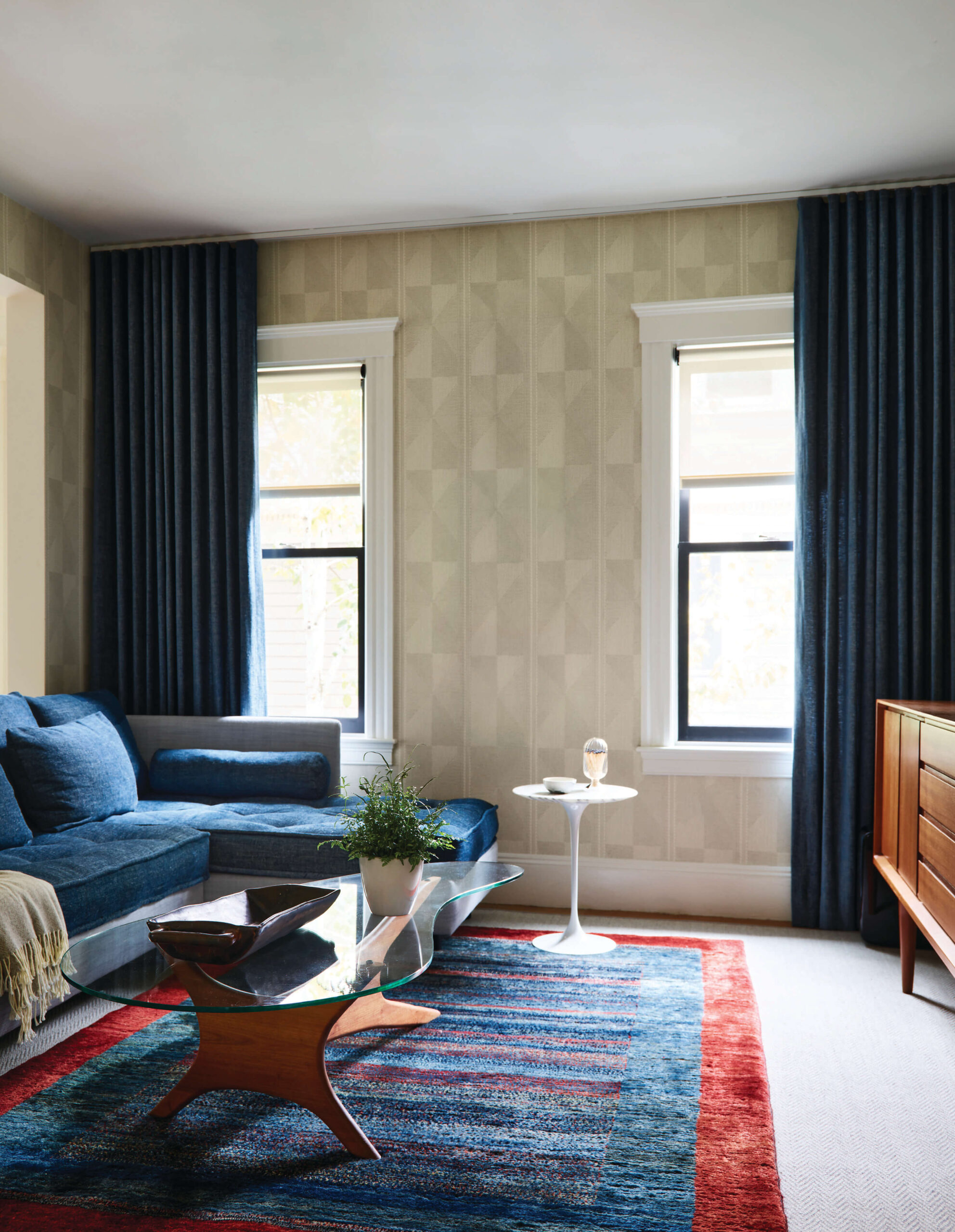
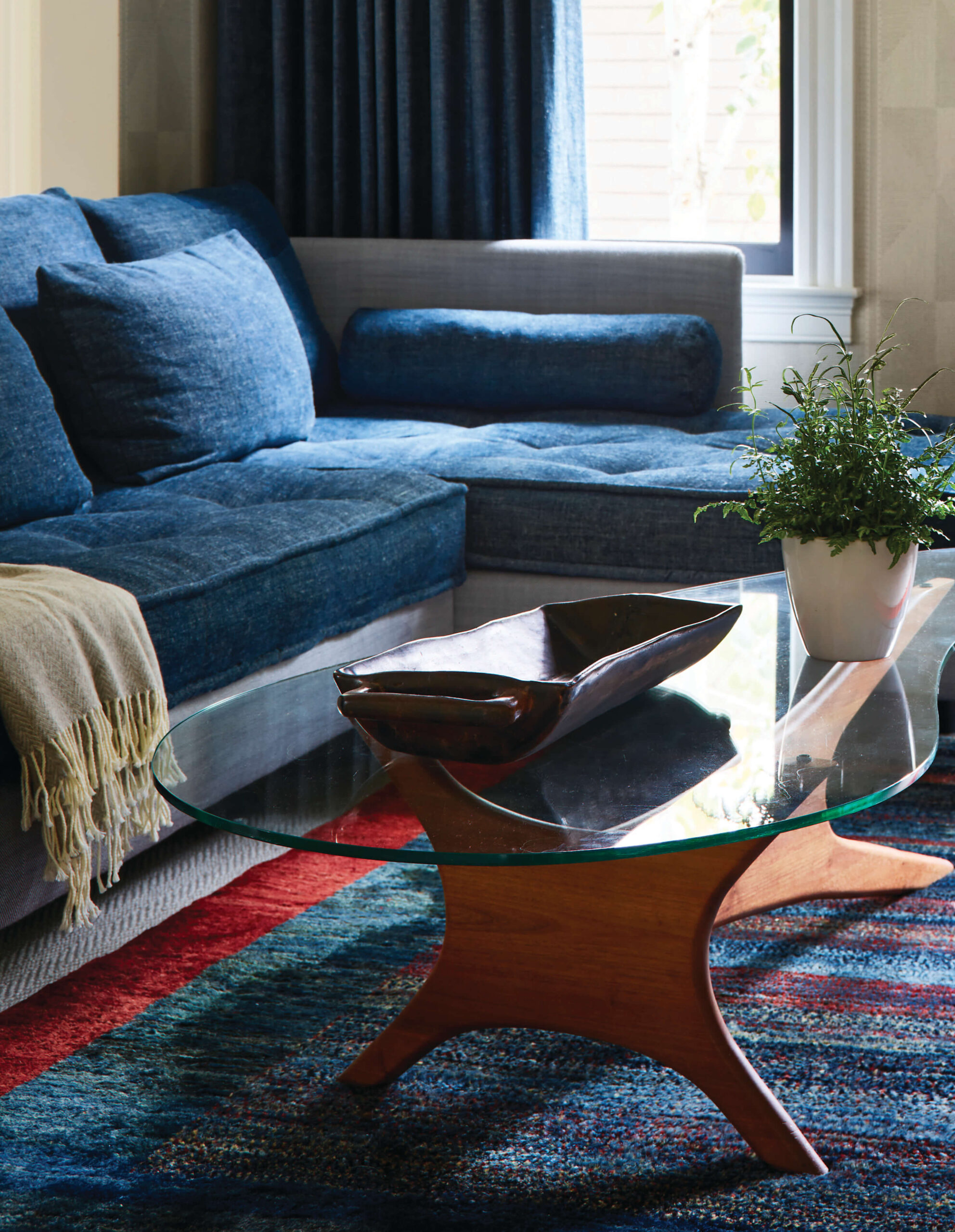
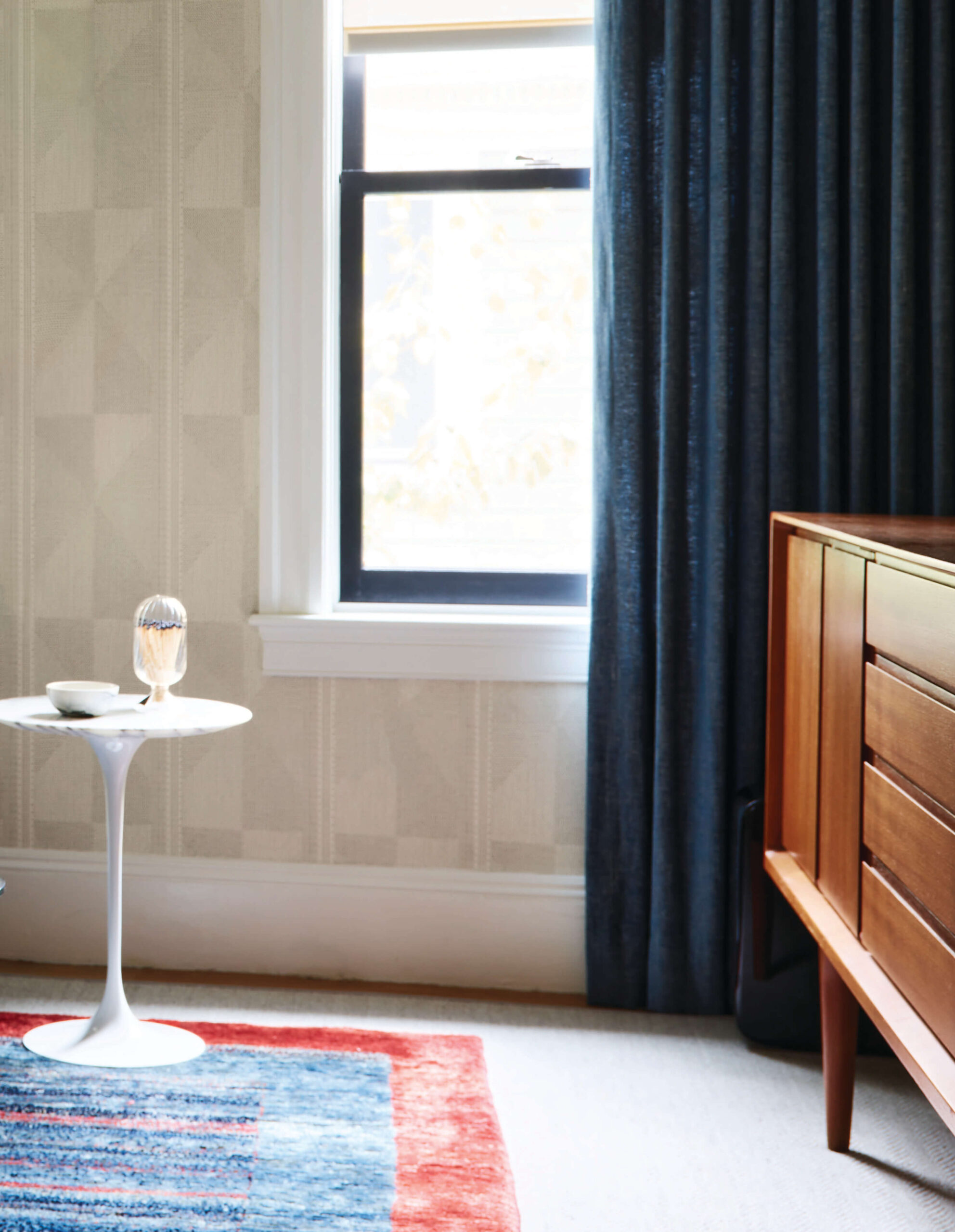
Privacy, Please
Let’s talk about privacy. Smaller rooms just feel better, they contain sound. They offer comfort, and each person in the house gets their own moment. Kids feel safer in cozy rooms that feel like they’re hugging them, where big rooms can feel sterile. There’s a reason old homes segment space—they knew what they were doing.
The real challenge with these oversized homes and spaces is that they look finished before they function. Buyers walk into a bright, echoey room and assume it just needs furniture—until they realize nothing works the way it should. There’s no wall for art, no spot to tuck a chair, no way to define a conversation area. Open floor plan problems like this aren’t obvious at first, but they show up once you try to live in the space. It’s hard to make a home feel layered or personal when everything is exposed, everything is visible, and everything has to match.
Private rooms matter—especially when it comes to a family room or any space with a TV. At any given moment, each person might be watching something different: sports, YouTube Shorts, Real Housewives. In one project, we created a small, enclosed family room with operable doors, so everyone could do their own thing without disturbing the rest of the house. Smaller spaces = better living.
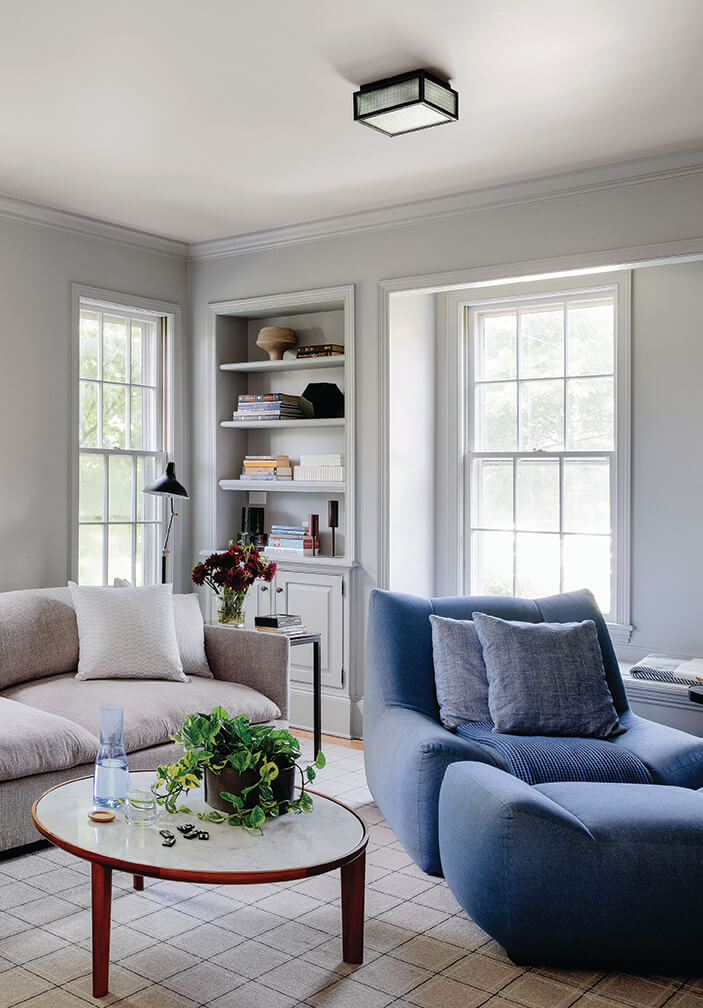
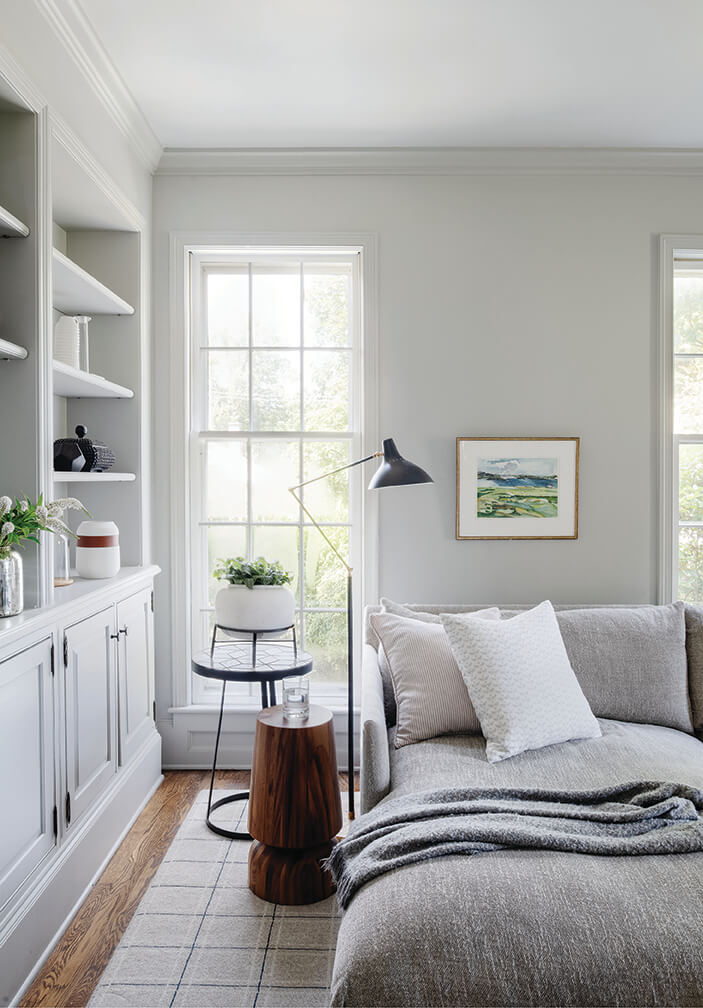
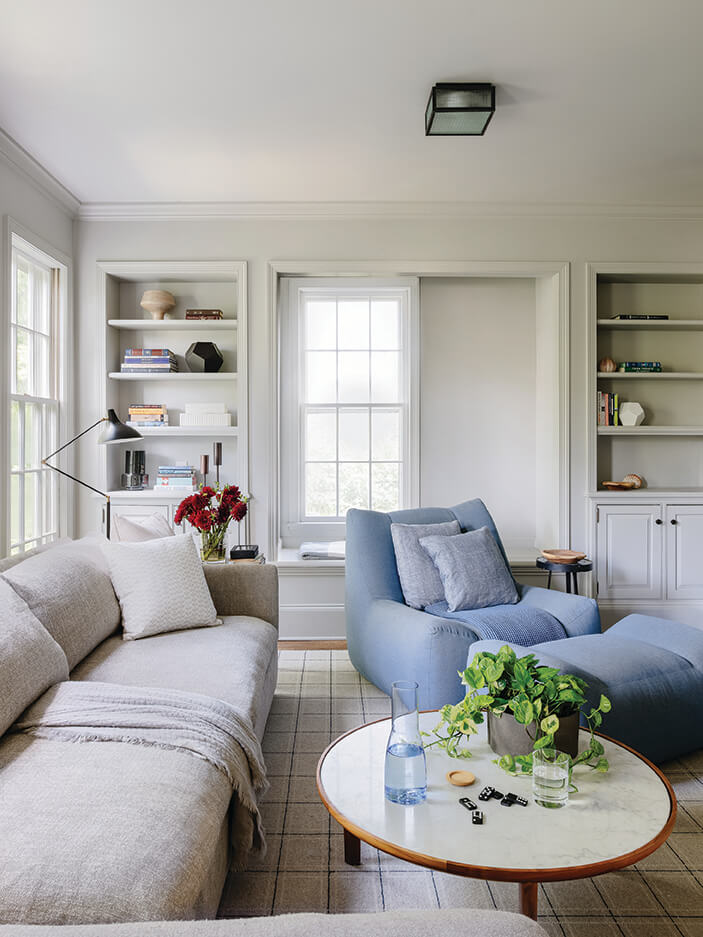
Creative Costs
There’s also a creative cost to open layouts. Smaller rooms naturally create start-and-stop points, allowing for variety in materials and finishes. Without that separation, you’re often locked into a single paint color or flooring choice that stretches across the entire space—an institutional look that gets tired fast. Even if you want an open feel, adding cased openings or glass doors gives you the flexibility to define spaces without fully closing them off. That separation makes all the difference. You can highlight one room with paper, paint the next, and tell a new story in every space. We add cased openings into modern projects all the time—for aesthetics, flexibility, and frankly, for the joy of decorating.
At our Stanford Drive project in Hingham, we worked with a large open space—but every wide opening in this dining room is ‘cased’. The cased opening means there’s trim, not just drywall—and if you’ve ever seen someone start and stop paint (or worse, wallpaper) on a raw drywall corner, you know it looks terrible. A cased opening is essentially a doorway without a door, and the trim itself gives you a clean, intentional break that allows for a material or color change.
In this Hingham front hall, we used a light blue and white geometric patterned wallpaper. The kitchen features simple white walls. And in the dining room, which connects both spaces, we added wainscot and a printed grasscloth from Lee Jofa. Three different wall treatments for three connected spaces. Notice the custom-cut area rug, woven wood shades, and drapery panels. Add the layered upholstery—all are doing their part to keep each room quiet, grounded, and just right.
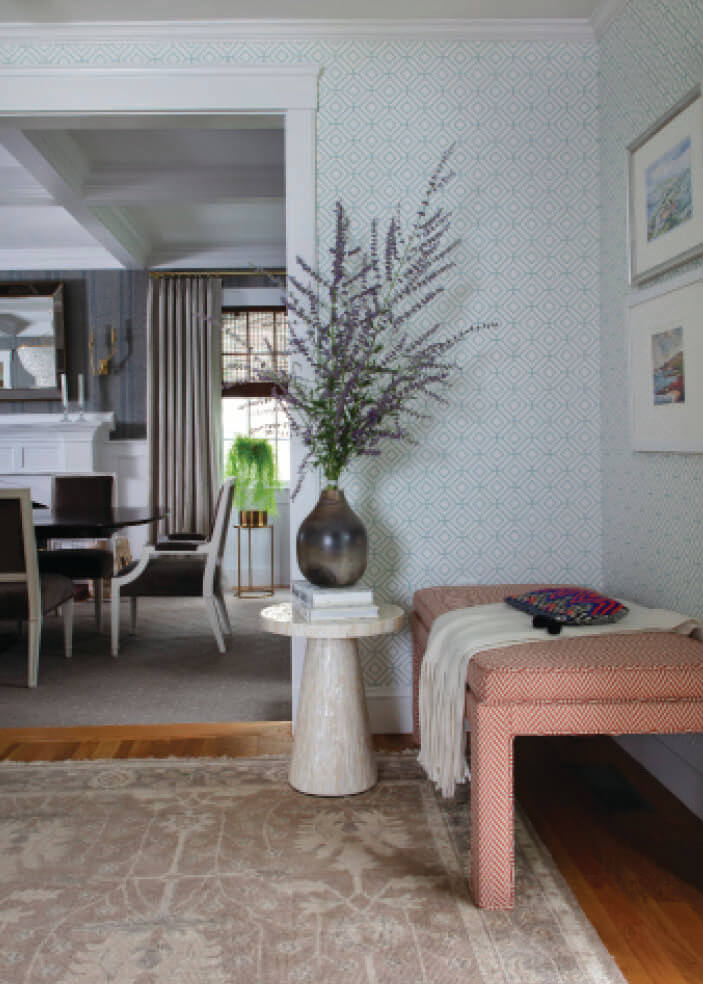
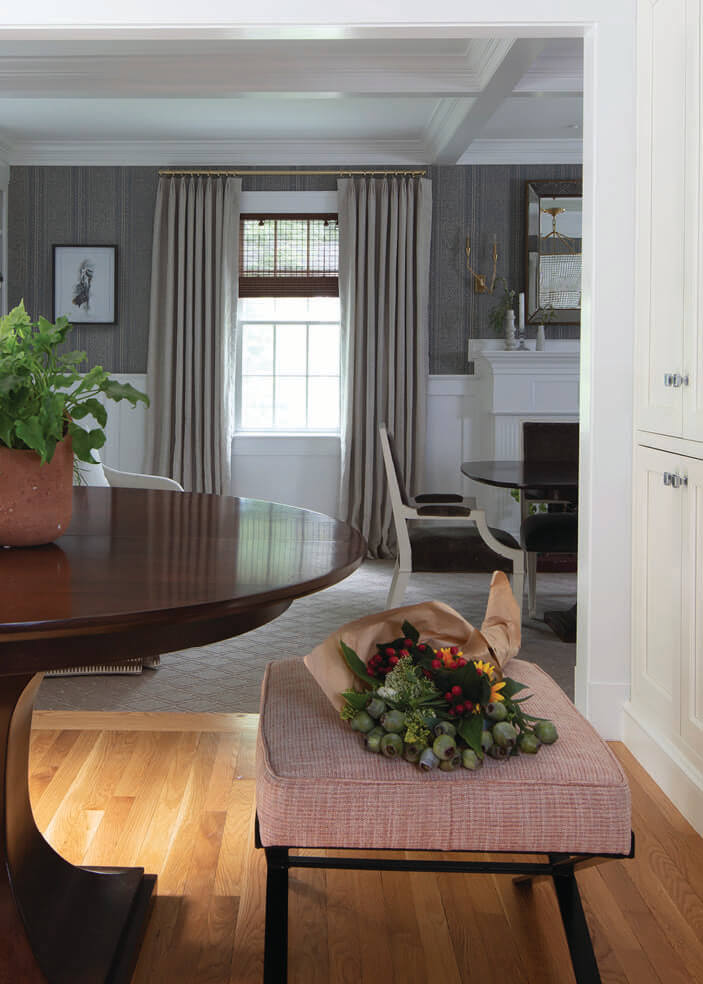
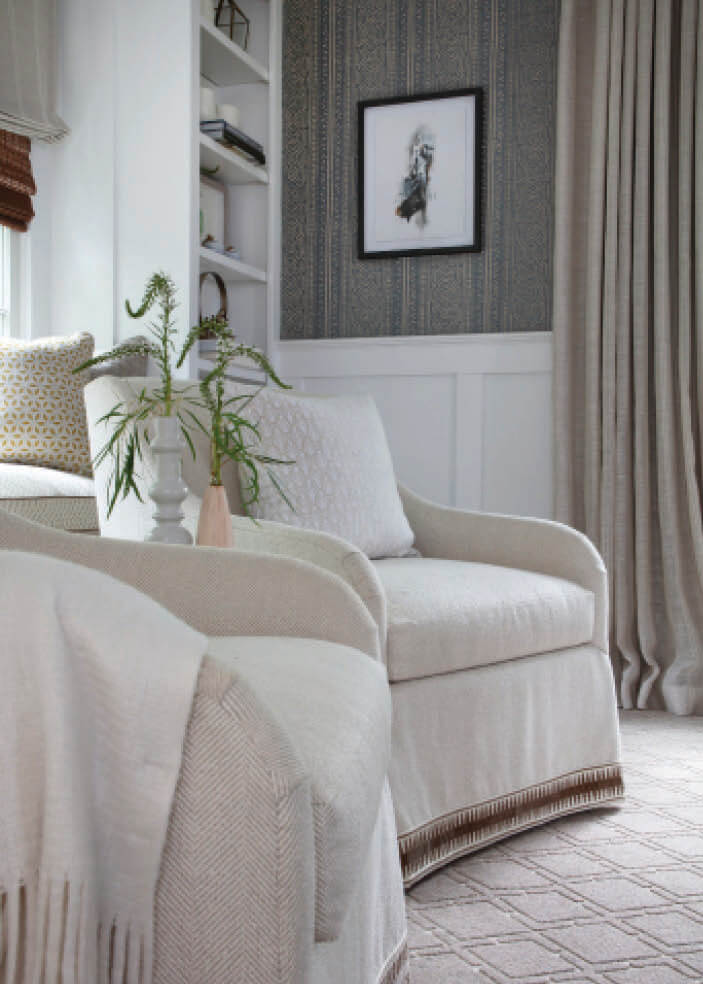
Open Floor Plan Problems
Good design supports how you actually live. It makes room for comfort, privacy, and personality—none of which come easy in a wide-open drywall box. If you’re renovating or furnishing, the layout matters just as much as the materials themselves. Decorating and styling only works when you can shift tone from room to room. And historic homes got this right from the start—smaller, defined spaces that allow for real variation in color, material, and mood. Open floor plan problems aren’t just aesthetic—they affect how a home functions, feels, and ages over time. Skip the cookie-cutter spec home. High ceilings, oversized windows, and vast open spaces don’t guarantee comfort—or good design. Damn developers…
