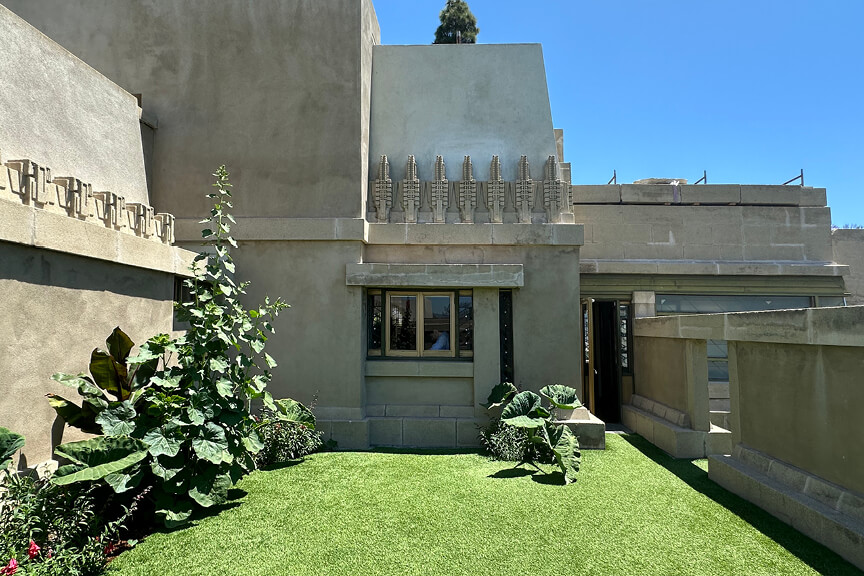Three Landmark Houses
Join me on a Los Angeles historic homes tour with stops at three landmark houses: Hollyhock House, Kings Road House, and the Ennis House. From early modernist design to bold geometry and layered texture, these homes still influence how we think about space today.
I was in LA this past May—visiting LA design showrooms with a friend, plus plenty of good food and shopping (in great interiors) in West Hollywood. I took walked through so many neighborhoods picking for historic home design inspiration, and LA delivered on all fronts. Between vegan meals and boutiques, I squeezed in a few landmark buildings—and this tour was totally worth it.
All three homes are officially recognized landmarks: Frank Lloyd Wright’s Hollyhock House is a UNESCO World Heritage Site. Schindler’s Kings Road House is listed on the National Register of Historic Places. And the Ennis House checks all the boxes—local, state, and national recognition. And each one holds its place in LA’s architectural history for good reason. These three homes—each from a different moment in early modern architecture—offered plenty to take in. Strong lines, layered materials, and a few design moves that still feel fresh a hundred years later.
Frank Lloyd Wright’s Hollyhock House
Let’s start with Hollyhock House. Frank Lloyd Wright’s Mayan Revival–inspired palace of patterned concrete and hollyhock motifs is unlike anything else I’ve seen. It’s both beautiful and bizarre. Vertical concrete finials (not totem poles) rise above manicured courtyards, so the whole place feels like a temple—or maybe a movie set. Perched above East Hollywood, this was one of Wright’s first LA projects—part stage set, part sacred geometry. Rather than disappearing into the hillside, it shows up with full presence. You can see Wright’s signature all over it—tight symmetry, custom furniture, and a deliberate blend of indoors and out. As a result, this early work hints at the design language that would eventually become Southern California modernism… SoCal.
The exterior at first feels cold—all concrete—but the abstract hollyhock motif brings a surprising warmth. Still, there’s something satisfying about a floral pattern built right into the architecture, especially when it’s backed by actual hollyhocks in full bloom—tall stalks, oversized pink blooms, and proud. Naturally, Wright took the client’s favorite flower and ran with it (beat the dead horse, really), in true obsessive fashion. His need for total design control starts right at the exterior—bringing in his chosen motif wherever and whenever he wants. Meanwhile, other elements lean more ancient temple: stylized columns at the courtyard, and layered detailing at the parapets, door surrounds, and planters. Overall, it’s decorative but never delicate—bold, sculptural, and totally specific to this house.
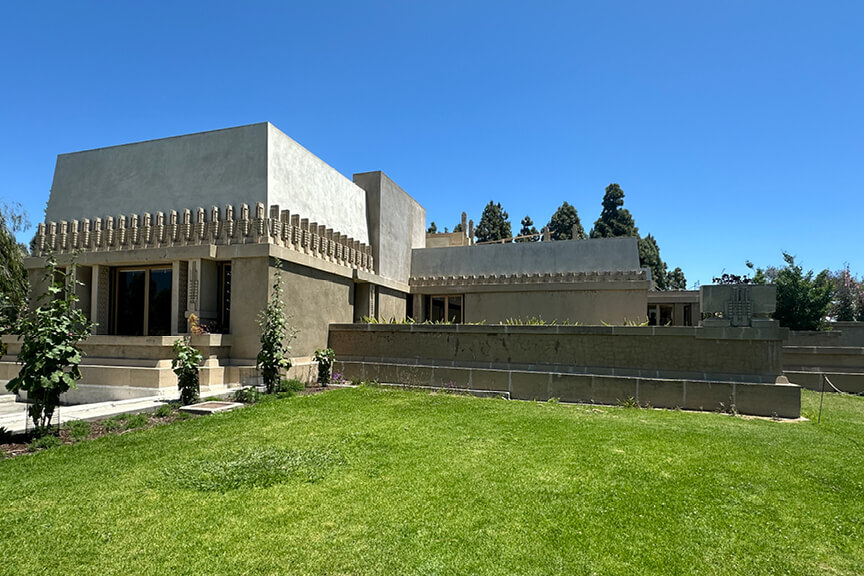
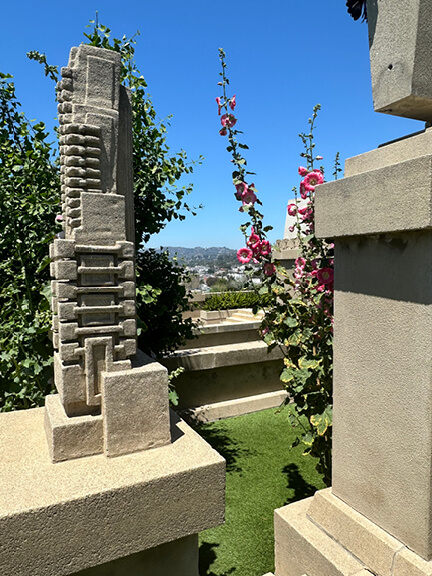
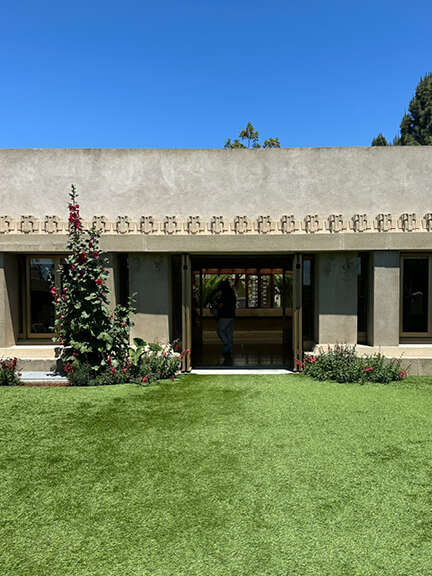
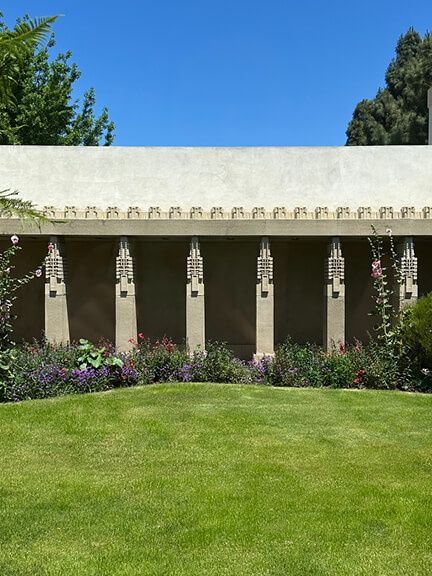
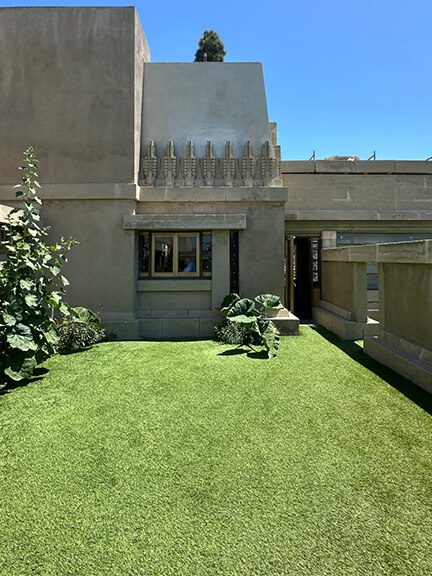
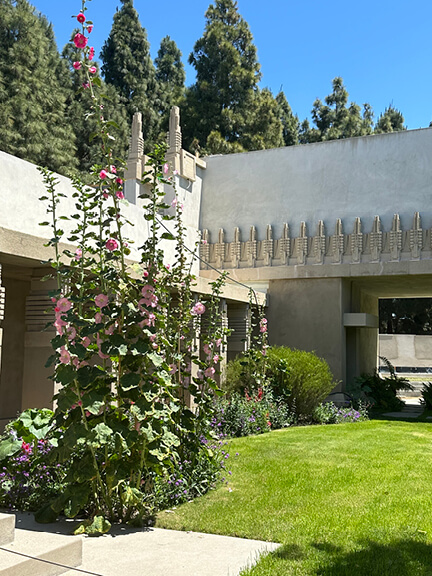
Hollyhock House Interior Design
Inside, the interior is layered, highly controlled, and ornamented. The living room’s custom fireplace—made of cast concrete blocks with an asymmetrical, stepped design—leans hard into the Mayan references. Above it, a geometric ceiling trellis lets sunlight in. In front of the fireplace sits a moat-like water feature—fire and water, side by side. There’s custom carpet, custom furniture, custom everything. One vertical element is built into the actual sofa—a table slash shelf slash sculpture. And the sofa itself, not a normal shape; oddly angled and perfectly placed for conversation. The whole setup feels ceremonial.
Each adjoining room carries the same ideas: trellis ceilings, bold geometric carpets, and concrete details that echo the exterior. A narrow corridor leads to the bedroom wing and a small courtyard, framed by skinny windows and a sculpture at the end. The fireplaces in the bedrooms are simpler but still reference the home’s concrete massing. The dining room stands out—more custom furniture, lighting, rugs, and, of course, Wright’s total control over every detail. But it works. I especially loved the built-ins: no oversized hutches, just slim drawers for silverware and linens.
Naturally, I took notes on the kitchen. It’s refreshingly compact—a galley layout with stainless cabinets, integrated sinks and counters, and natural wood drawers with recessed pulls (my favorite detail). It was meant to stay tucked away, and it does. The real gathering happened in the dining room—where people lingered, talked, and actually sat down together not at an island.
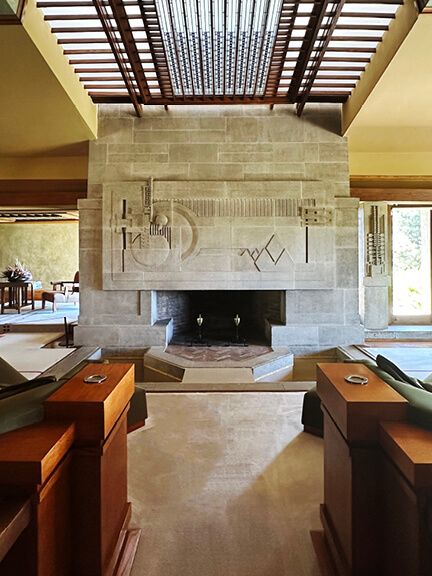
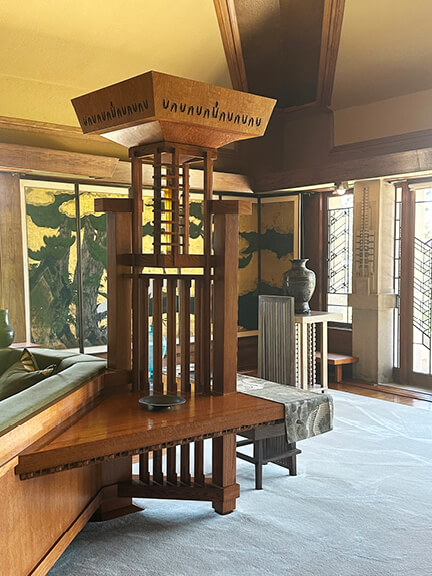
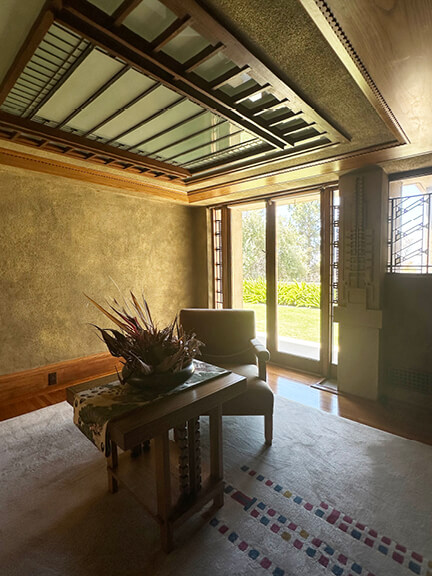
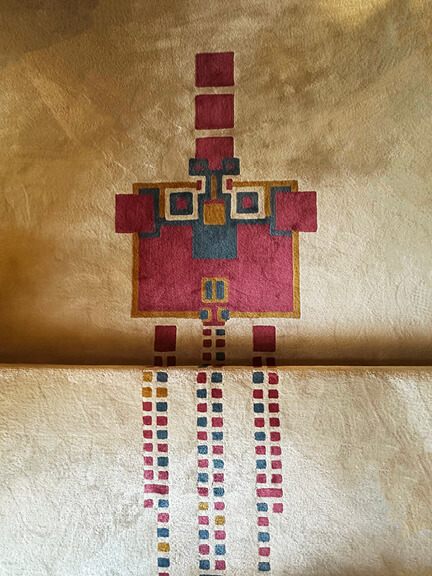
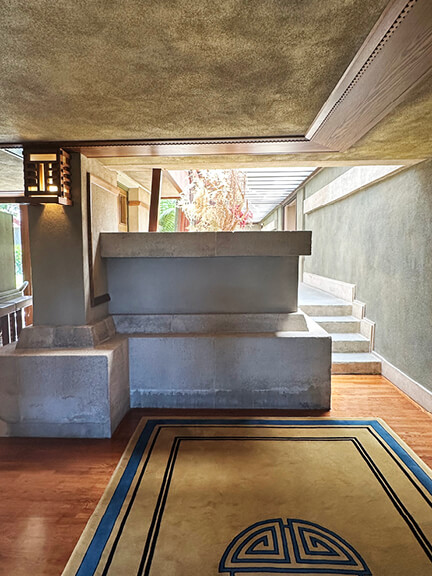
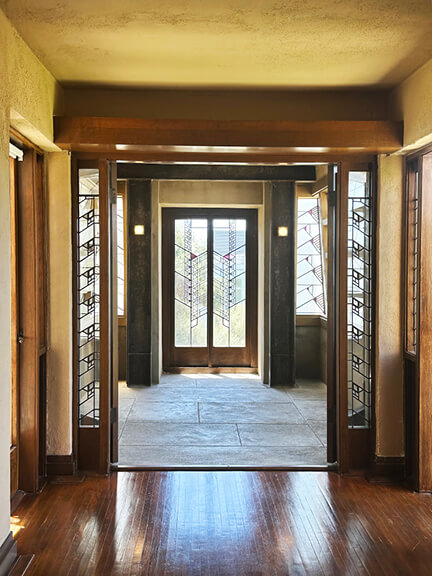
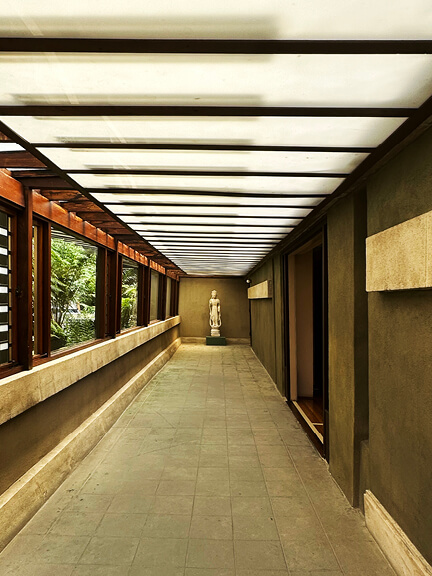
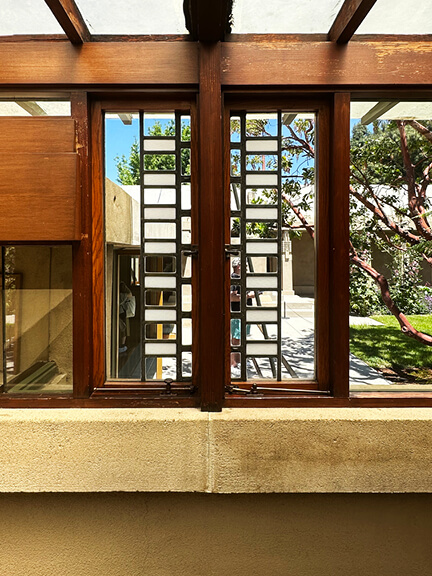
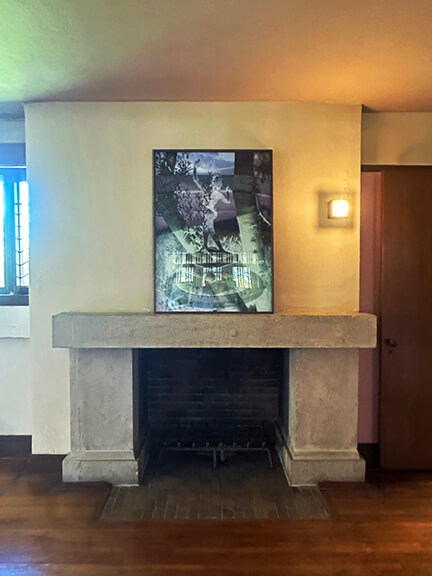
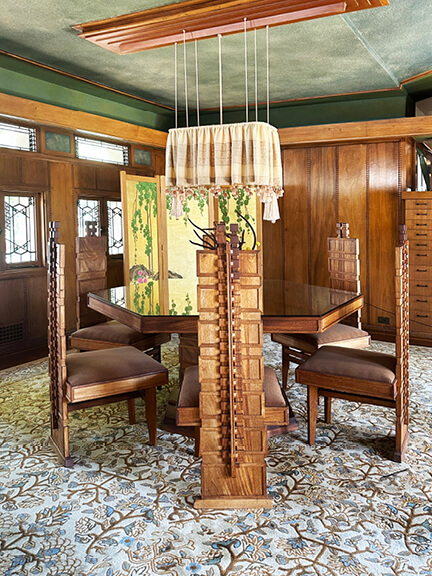
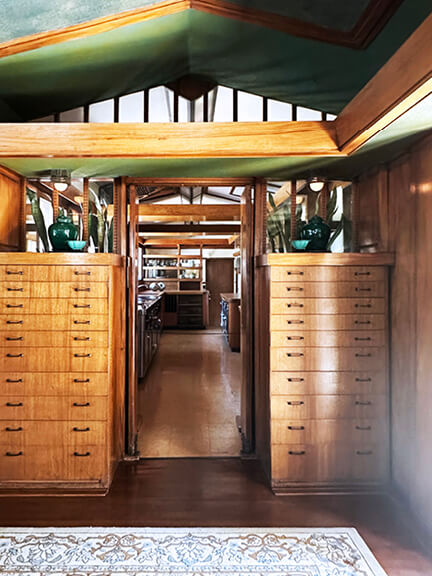
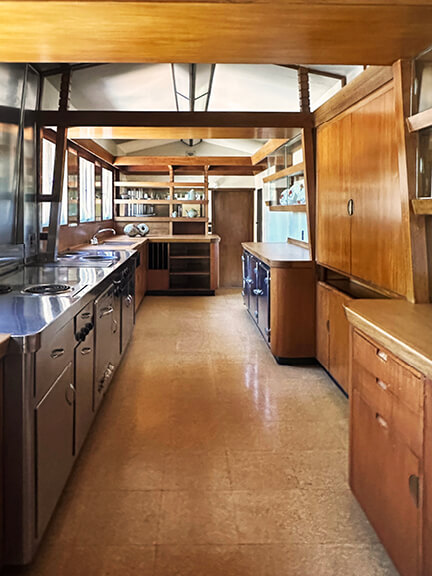
Schindler House, West Hollywood
Next up: the Schindler House in West Hollywood, where communal living meets climate-responsive design. Built in 1922, Schindler designed it for himself and another couple (more artists and progressive thinkers.) Every room opens to an outdoor space and includes four private studios. Each studio with direct garden access, and two rooftop sleeping porches—a passive cooling strategy suited to LA’s dry climate. Sleeping outdoors, cross-ventilation, and covered walkways made the most of the Southern California weather.
The kitchen is pared-down and practical. Original materials included concrete floors, canvas wall panels, and redwood cabinetry, with off-center drawer pulls. Shelves are open, and nothing feels overly considered. In one shared studio, a galvanized sheet-metal fireplace sits alongside Japanese-influenced sliding panels and narrow vertical light slits cut into one wall. The cast-in-place concrete sink and tub in the bathroom feels raw and industrial—more workhorse than spa.
Courtyards leave the biggest impression—the house has multiple garden courts, one now overgrown into a living roofline. This midpoint in my postmodern architecture Los Angeles tour felt more livable, more experimental, and far less conventional. Design takeaways: Use more concrete. Offset everything. Celebrate the courtyard.
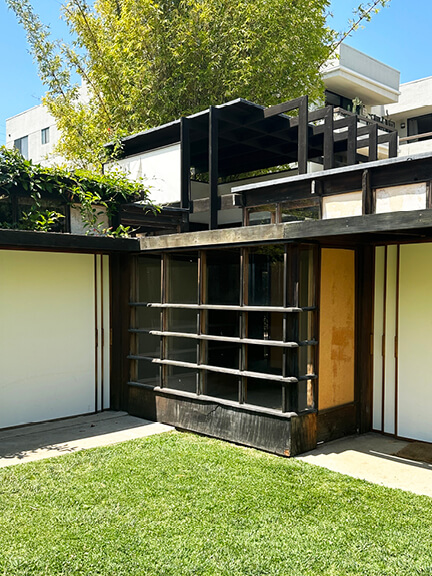
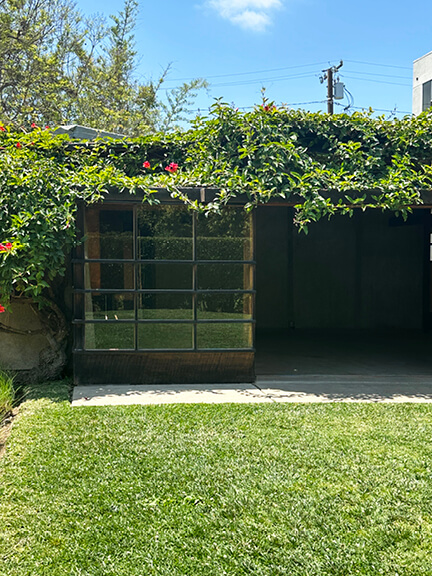
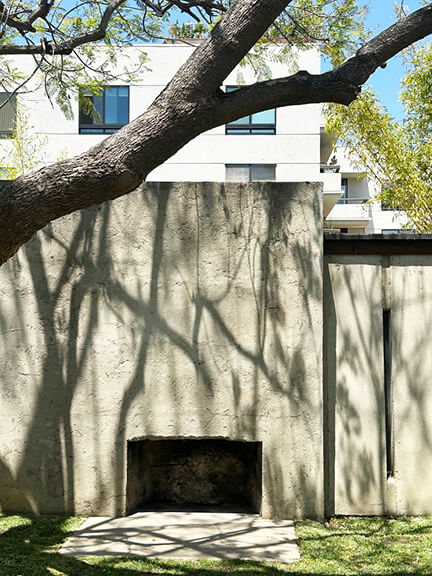
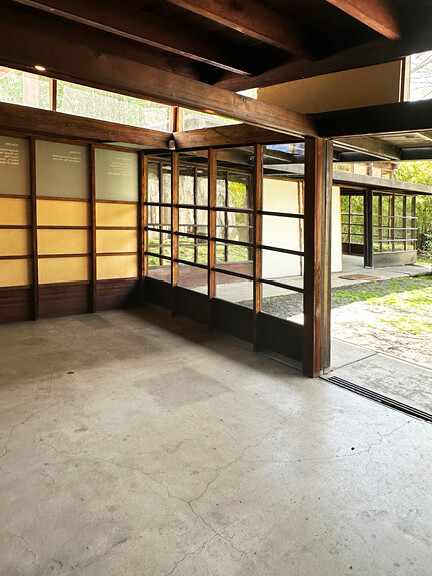
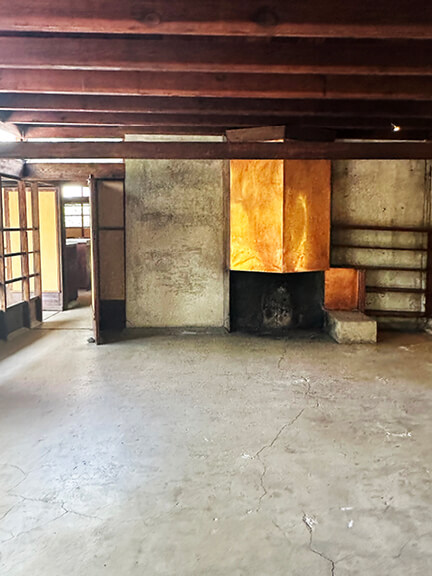
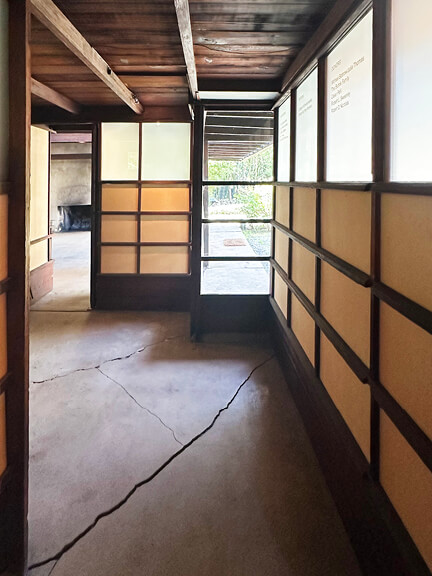
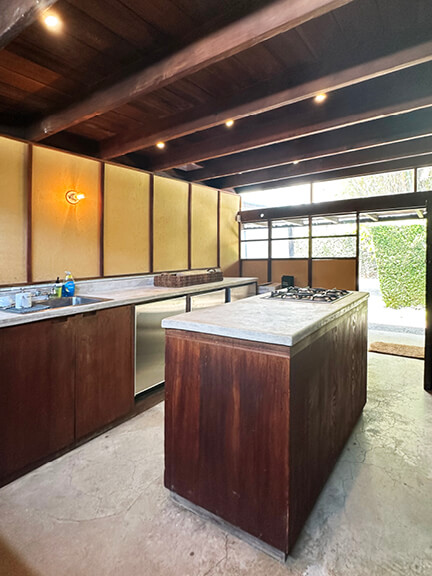
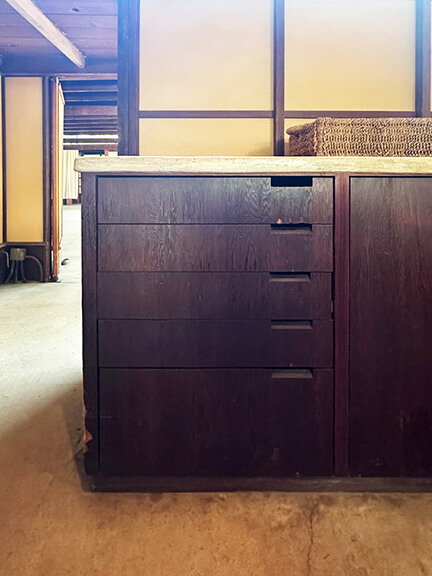
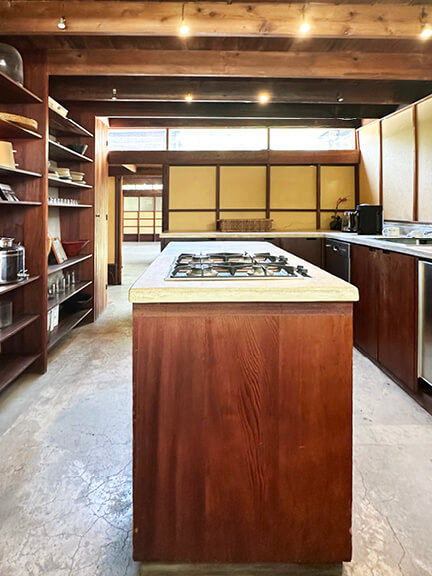
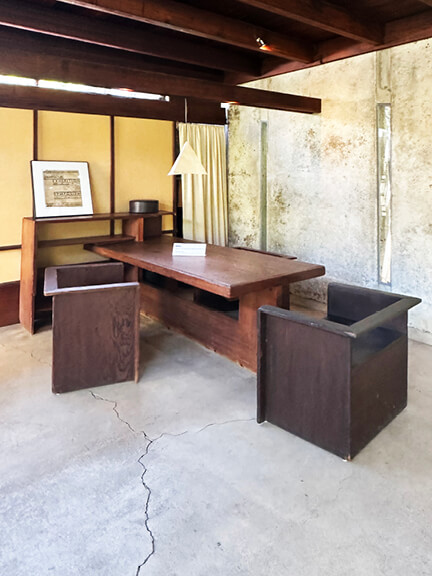
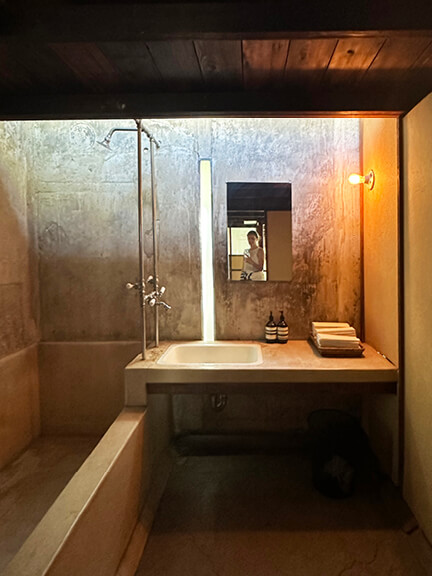
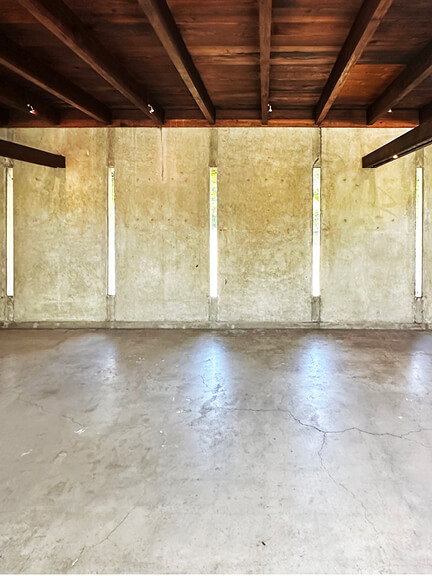
Textile Block Architecture: The Ennis House
Last, but definitely most intimidating: the Ennis House. I didn’t go inside (it’s private), but you don’t need to. This place is a mood. It sits high in Los Feliz, carved into the hillside, and commands attention from every angle. Frank Lloyd Wright designed it in 1923, and construction wrapped the following year. Of his four textile block houses, this one pushes the idea furthest—27,000 patterned concrete blocks, all cast locally, stacked into something that feels more monument than residence.
The design leans hard into Mayan Revival references: thick walls, geometric massing, and ornament that’s structural, not just decorative. The windows carry Wright’s stained glass motifs, and the bronze privacy panels at the gates and garage land like a quiet flex. The rear terrace and pool deck confirm its status as a true movie house—Blade Runner, Buffy, House on Haunted Hill. Also served as inspiration for Apple TV’s The Studio, where the set design nods to this iconic architecture. Design takeaways: ornament can be structure, scale matters, and repetition builds atmosphere.
As seen in Architectural Digest: Explore the interiors of the Ennis House in this article and watch the separate video tour here.
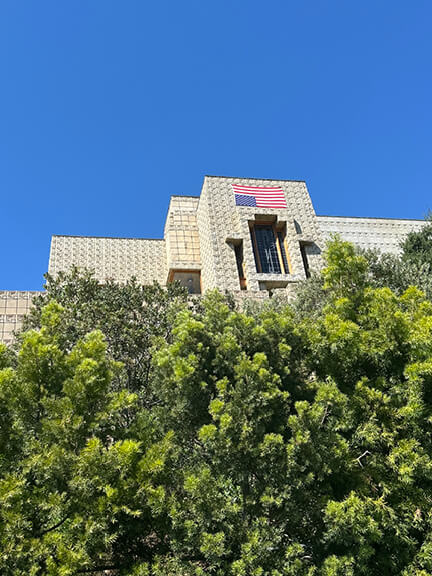
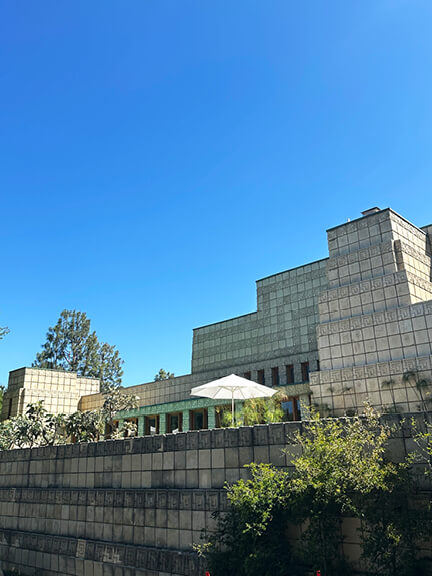
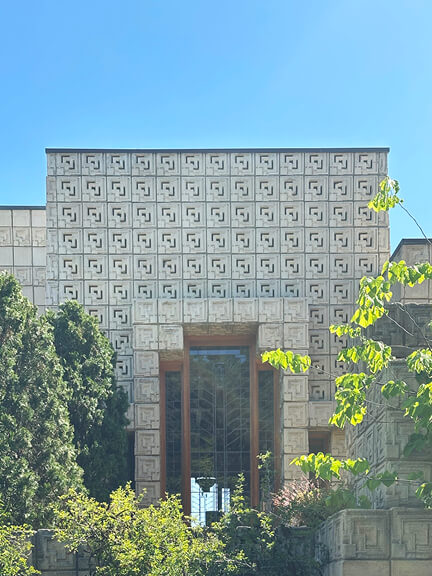
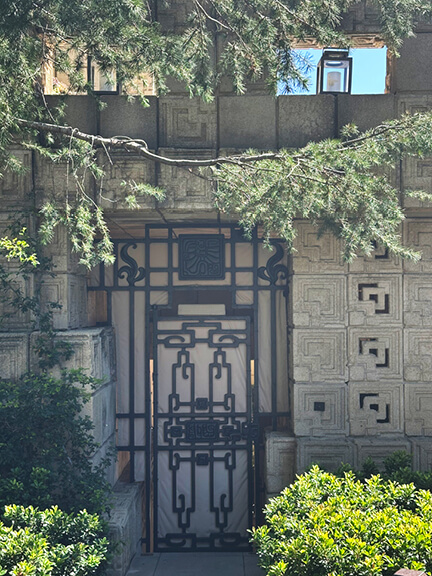
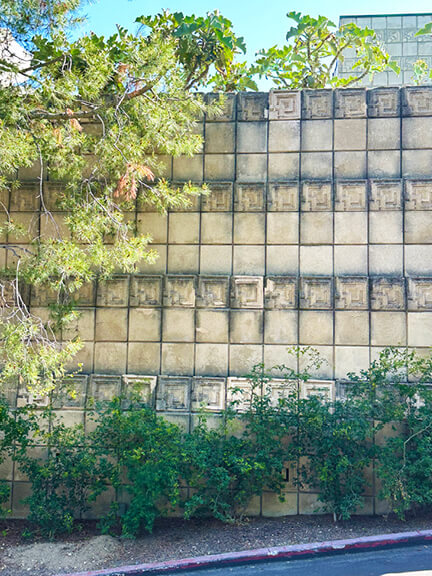
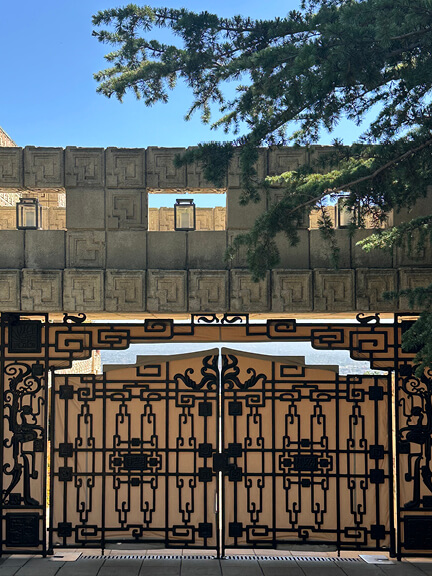
Los Angeles Historic Homes Tour
Three houses, three distinct takes on residential design. Wright explored ancient geometry through modern structure, while Schindler—once his draftsman—pared everything back to the essentials. The contrast made the tour more compelling, with each stop offering a different lens on space, materials, and intent. This Los Angeles historic homes tour was a study in conviction—each home grounded by a clear architectural point of view that still resonates. For more on how travel and history influence the way we design today, visit our post on creating meaningful spaces and see more of our favored historic home designs in Boston.
