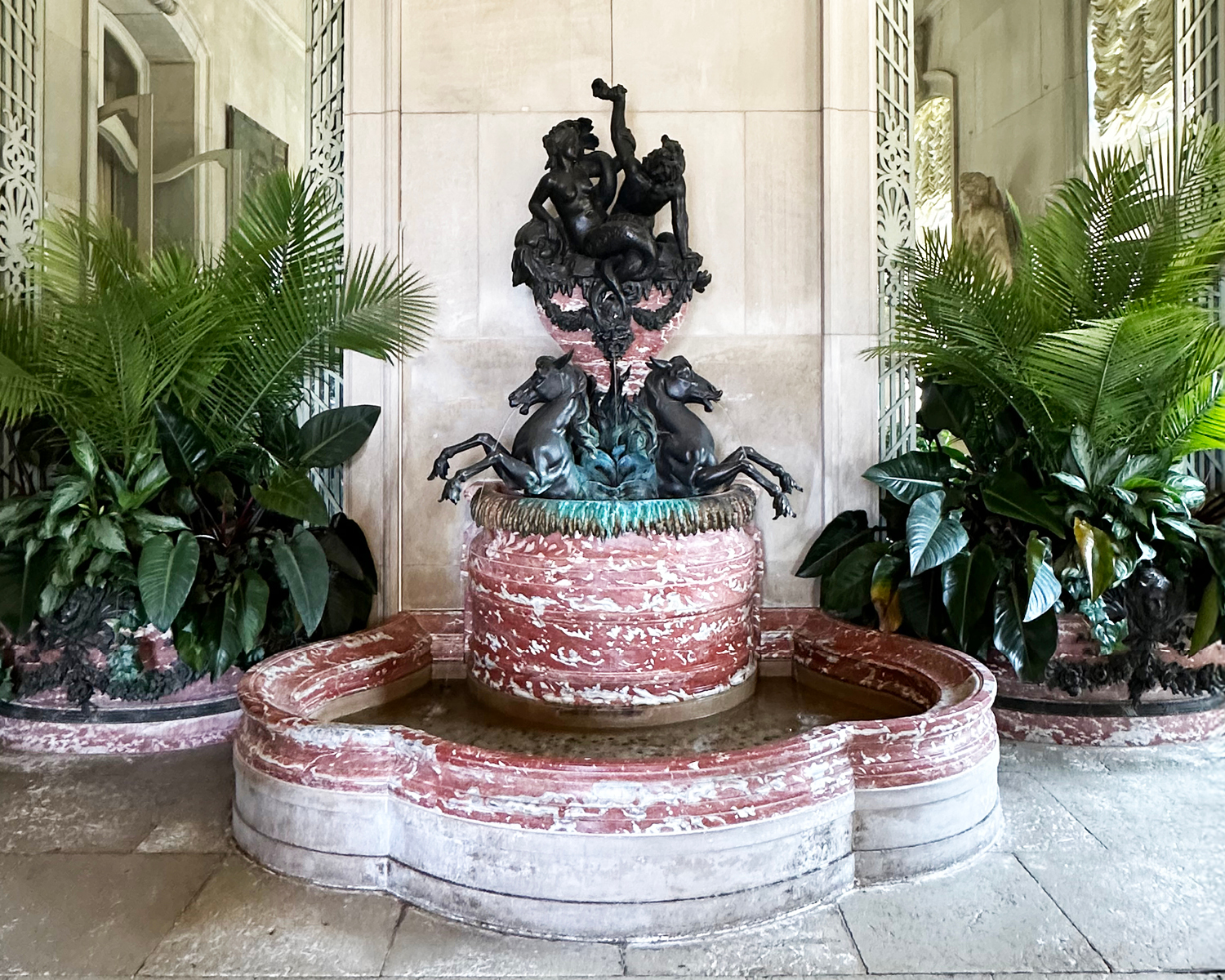Gilded Age Interior Design
Walk through the bronze-and-glass front doors and you don’t just enter a house—you step onto a Gilded Age set. Literally. HBO’s The Gilded Age films here, so it’s easy to imagine Bertha Russell sweeping past. The Elms was built as a maison de plaisance—a house devoted to pleasure—where every room connects to the garden beyond. Limestone walls, rare marbles, and European art define its precision and extravagance. From the grand staircase to a one-of-a-kind black lacquer room, it’s a study in Gilded Age interior design that still looks ready for the Berwinds’ 1901 party.
Marble, silk, Venetian art, and a staircase worthy of dramatic entrances all make 1901 feel alive today. Think of this as the indoor sequel to my my exterior post—from formal gardens to formal rooms, it’s one long lesson in how historic architecture can still inspire fresh design ideas. I also share more on the practical spaces here—sources of inspiration for historic home kitchens, baths, bedrooms, and more.
First Impressions Matter
Indiana limestone walls and purple Breccia marble pilasters set the stage. Marble floors with white-and-green borders guide guests inward. On each side of the ballroom entrance, Venetian oil paintings of Grecian statesmen add quiet authority, while a bronze Athena keeps watch above. Every element—from the wrought-iron railings to the layered materials—was designed to impress.
I’m drawn to the half stair that leads to the main floor. It gives the foyer an even grander presence. The lantern pendant in the arched arcade adds the perfect dose of drama. Even the plants seem choreographed—bringing life and rhythm to all that stone.
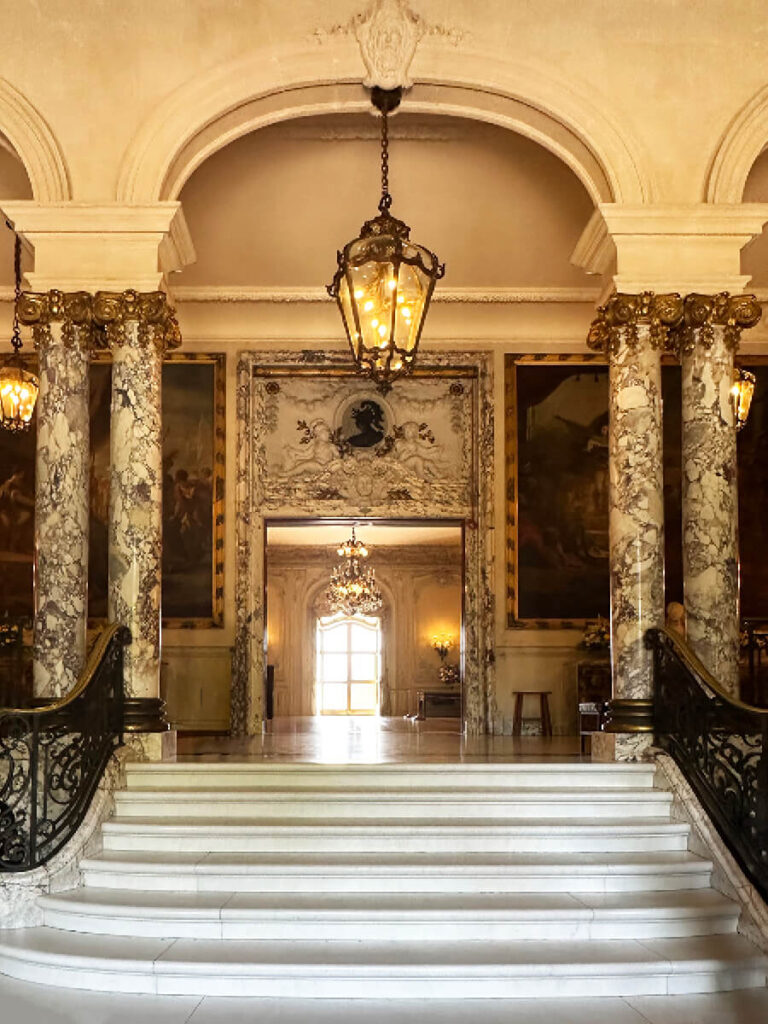
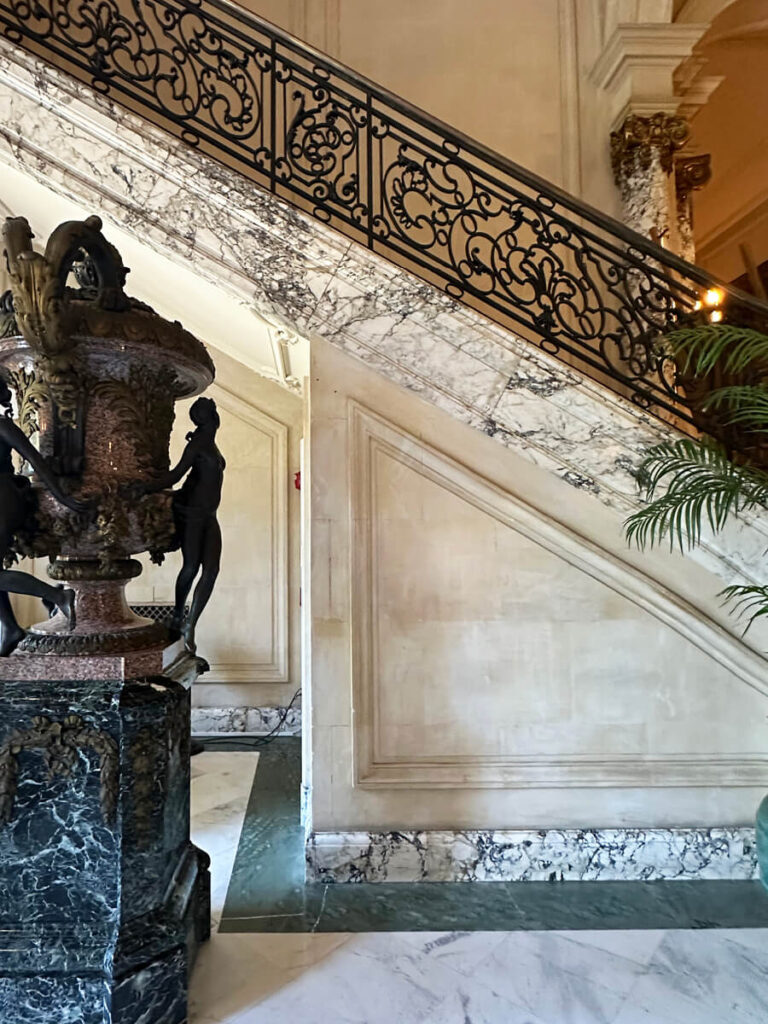
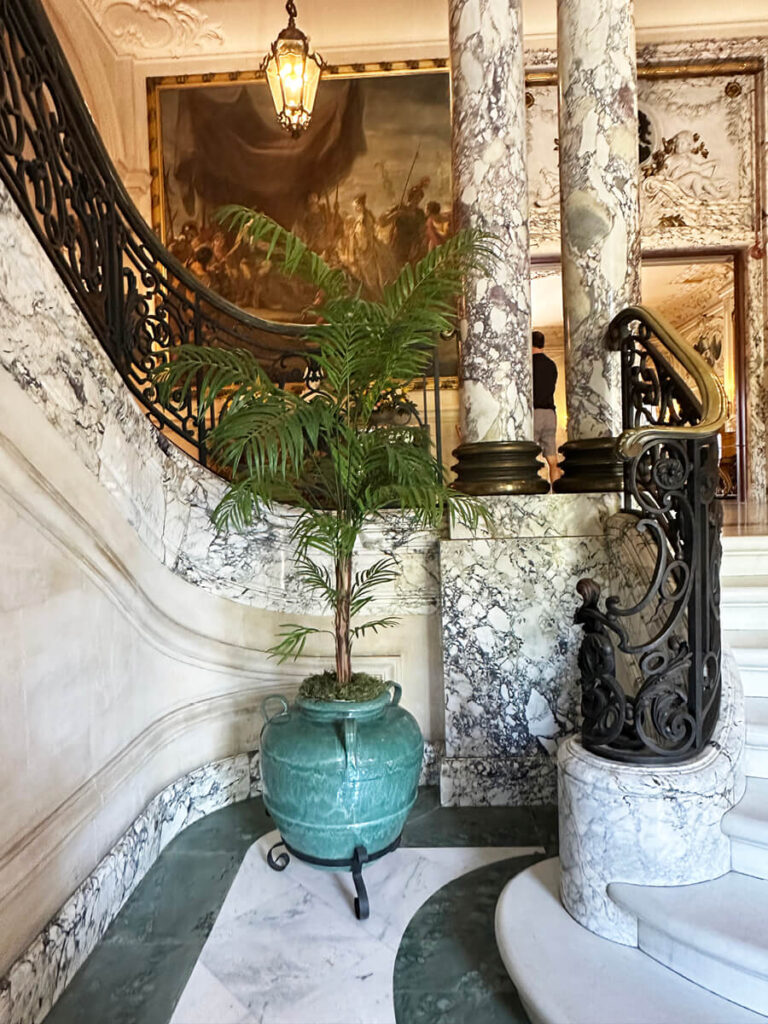
The Not-So-Subtle Stair
Carrara marble steps and a bronze-and-iron railing sweep upward beneath an 18th-century ceiling painting shipped from Venice—because of course it was. Preservationists still call it the best example of Francesco Fontebasso’s work in the U.S., and it deserves the praise.
The first photo shows the pale limestone steps splitting, curving, and rejoining in the middle. Another captures the plaster relief tucked beneath the upper stair—even the underside was not forgotten. A closer shot reveals the iron railing and wall tapestry, framed by marble double columns. A wider view shows the grand windows, Austrian shades, and a glimpse of the Fontebasso mural above.
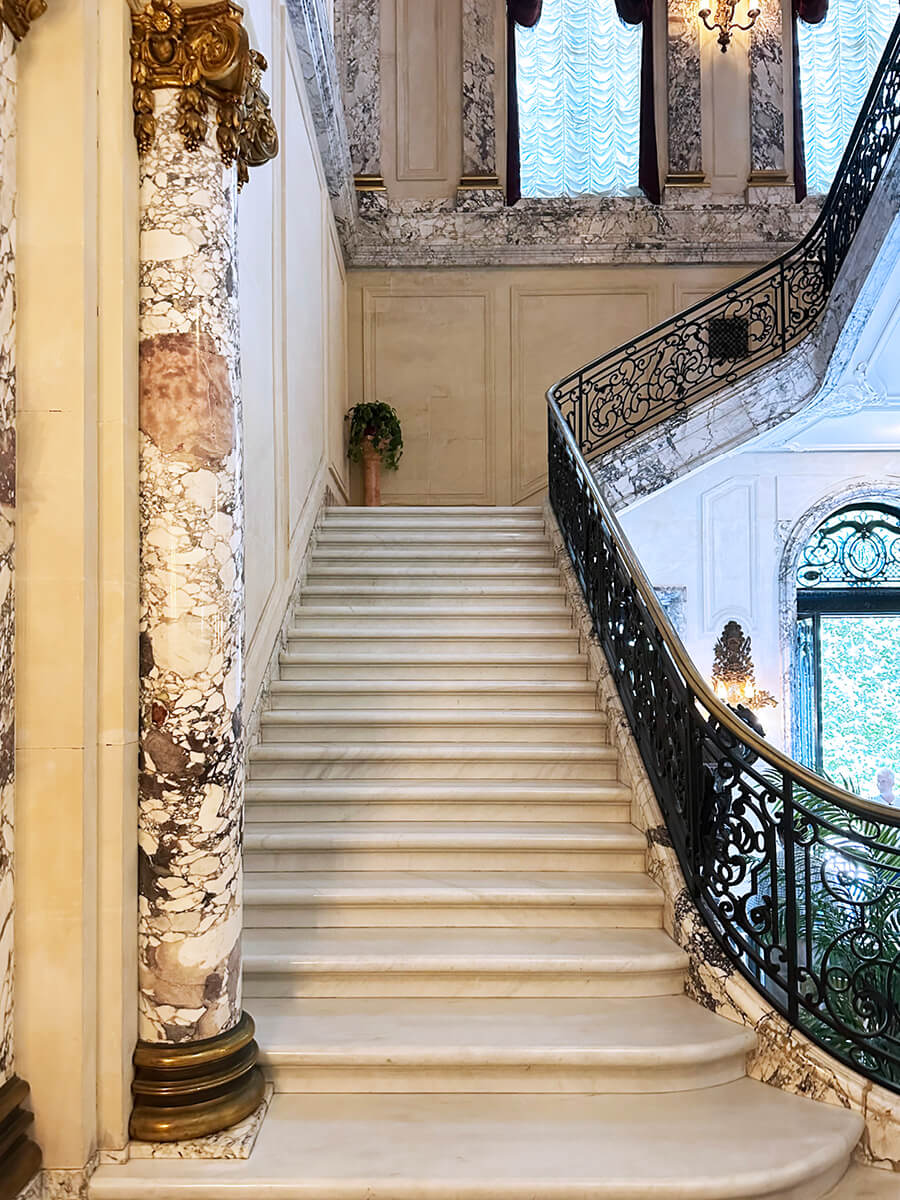
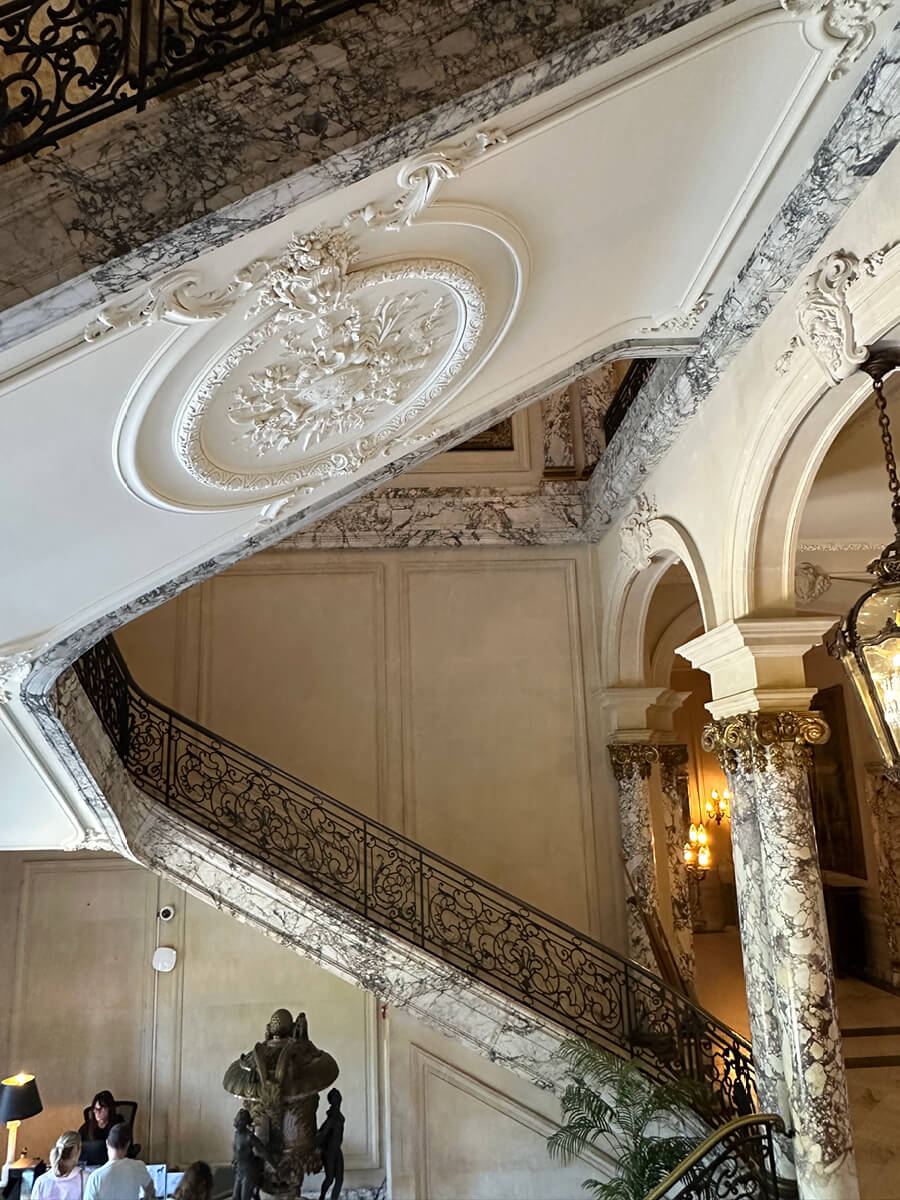
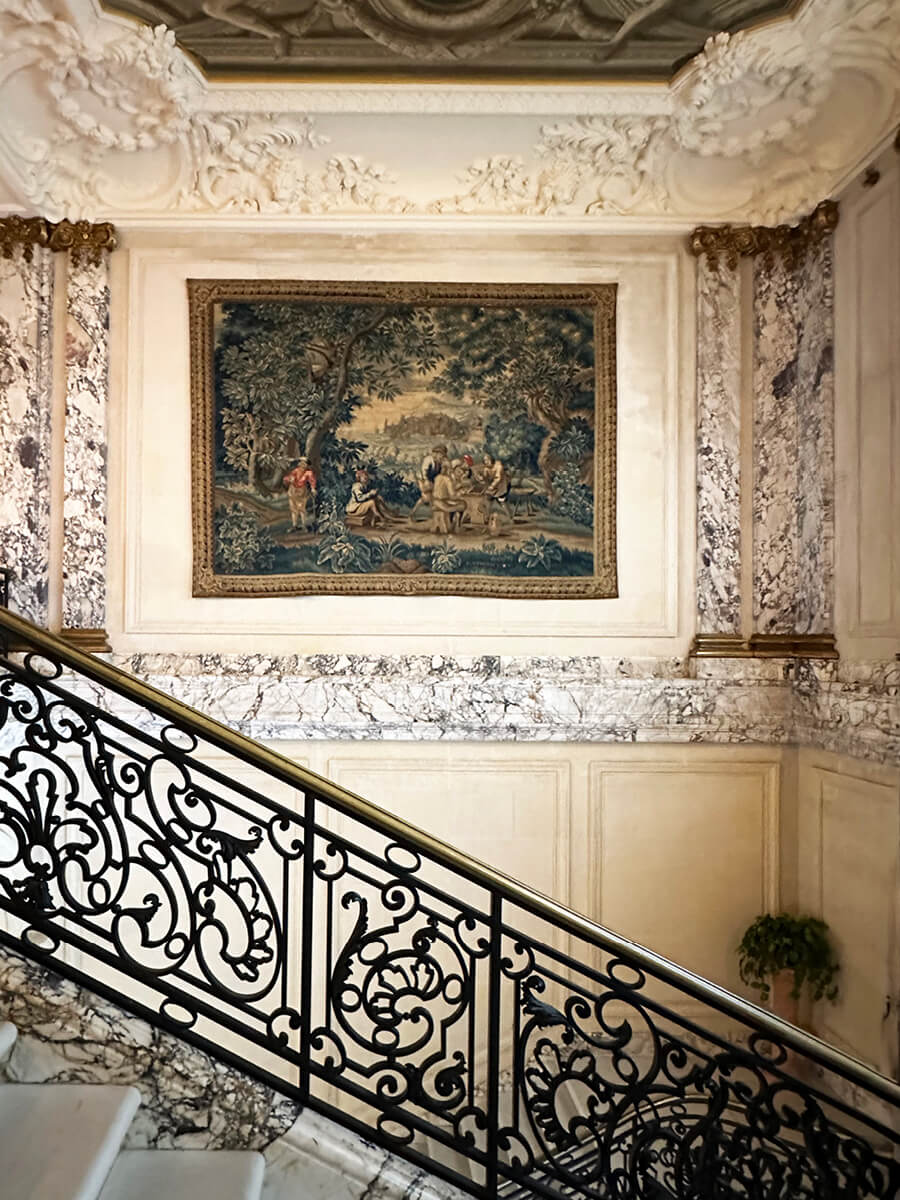

The Louis XV–style Ballroom
At fifty by forty-five feet, the Louis XV–style ballroom is pure spectacle. Allard et Fils designed the cream-and-white paneling, filled it with plaster shells and floral ornaments, and topped the doors with paintings of Leda and Io, copies from the Château d’Asnières. The crystal chandelier and ormolu sconces are original to the home. If ever a room declared “we’ve arrived,” this was it.
The first photo centers on an antique settee perfectly aligned with decorative millwork. Another captures a gilded console beneath Giovanni Boldini’s portrait of Elizabeth Wharton Drexel—a glamorous guest in this French setting. The last image shows the only required furniure in the space – a grand piano. The flooring’s herringbone pattern is one I often use in my own projects—a classic installation that never goes out of style.
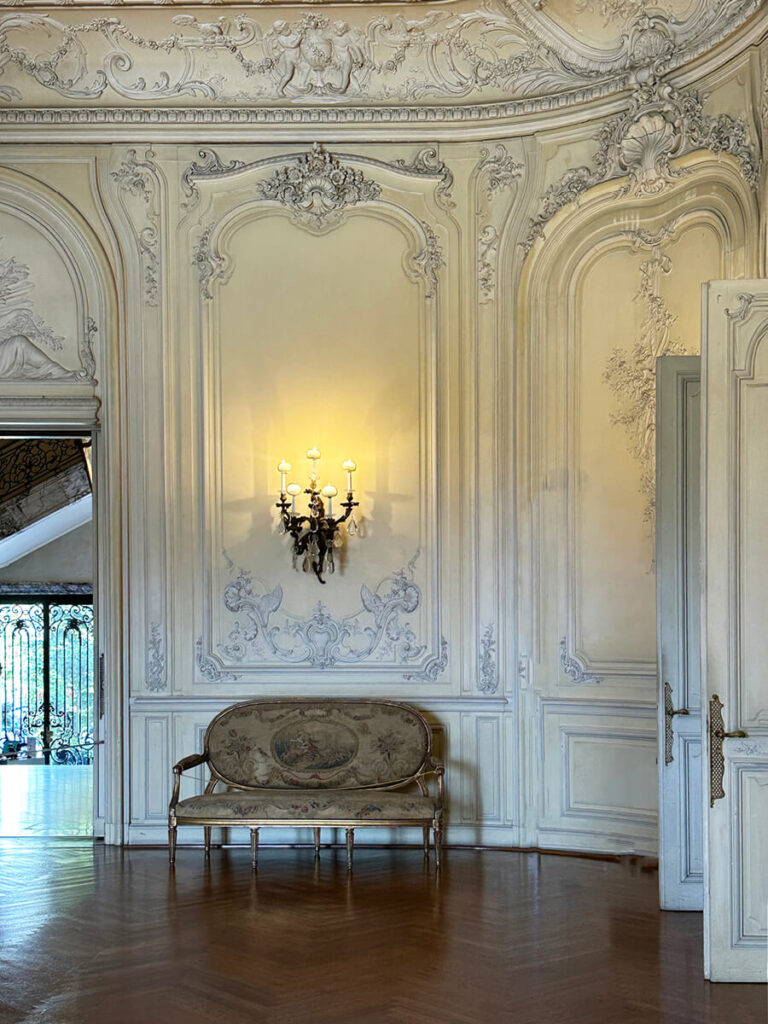

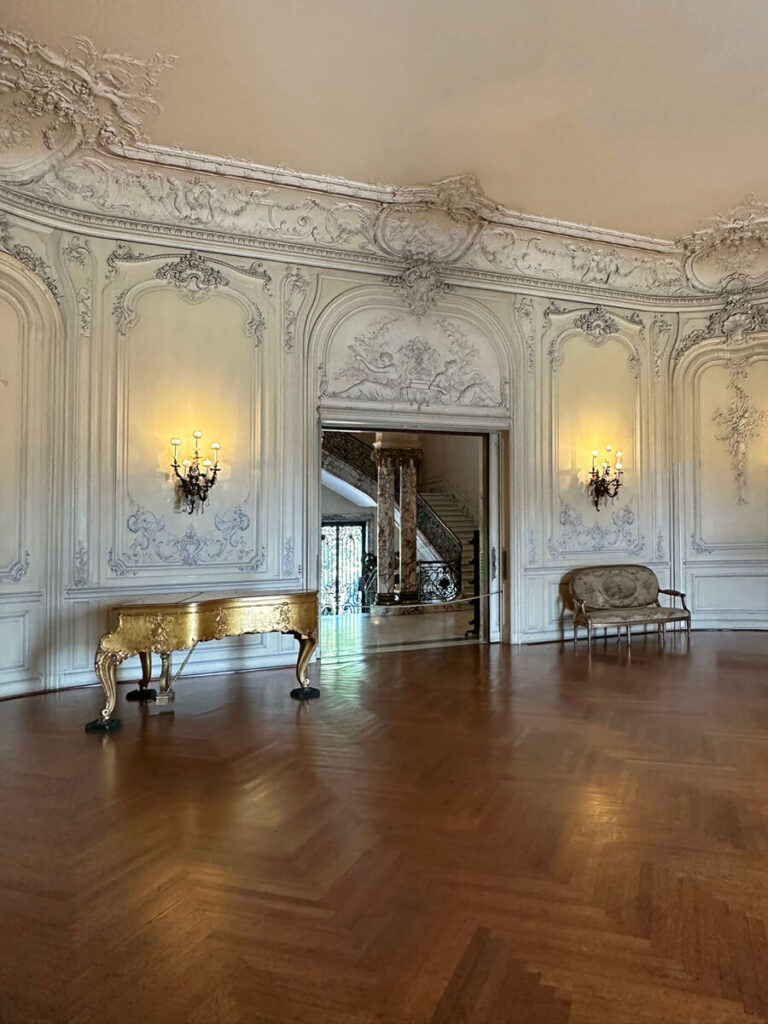
Dinner Served, with a Side of Venice
In the dining room, a coffered plaster ceiling painted to resemble oak gleams with the winged lion of Saint Mark between panels. The fireplace is made from agate red, onyx white, and green marble framed by Ionic columns, stages its own performance in stone. Around the room, 18th-century Venetian canvases, including Triumph of Scipio, line the walls—turning mealtime into an art history lesson. It’s the kind of room that makes you want to sit taller, if only to meet the moment.
The first photo captures the entire dining room, with dark millwork and a ceiling that glows as if it were brass. The next focuses on the chandelier suspended beneath the lion-of-St-Mark ceiling. The final image zooms in on the layered craftsmanship—carved wood, veined marble, and brass inlays—a visual chorus that defines Gilded Age interior design.
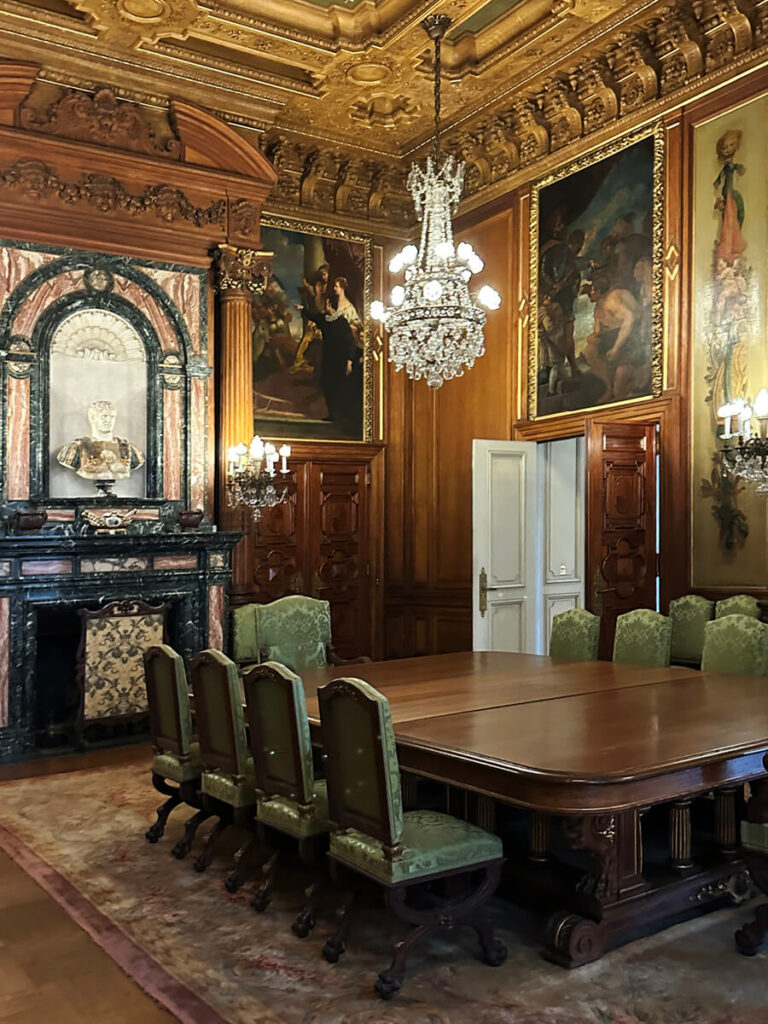

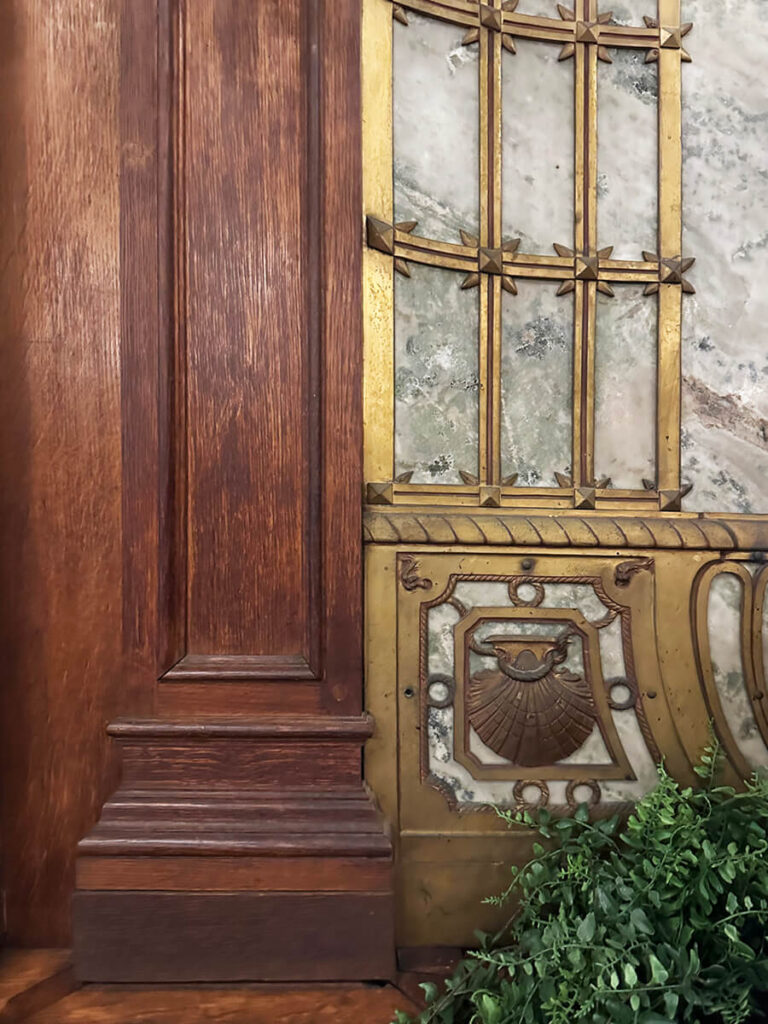
The Black Lacquer Room
Sometimes called the Black Lacquer Room, this is one of the last early-20th-century Chinoiserie interiors in America still intact with its original K’ang Hsi–style lacquer panels. The black-and-gold walls contrast against gilded oak trim, while Allard et Fils side tables mix European curves with Asian figures, creating an East-meets-West moment that was pure fantasy in 1901. It’s the house’s unicorn—rare, extravagant, and impossible to recreate.
The first photo shows the lacquered panels and ceiling together—the white plaster above contrasts cleanly with the dark wood and black lacquer, its gilded filigree details standing out against the pale background. Another focuses on the fireplace of yellow Siena marble and the mirrored overmantel, where the reflection carries the ceiling’s pattern across the room. The final image highlights the lacquer itself—dense, polished, and precise—a rare surviving example of a fully installed black lacquer room in the United States.
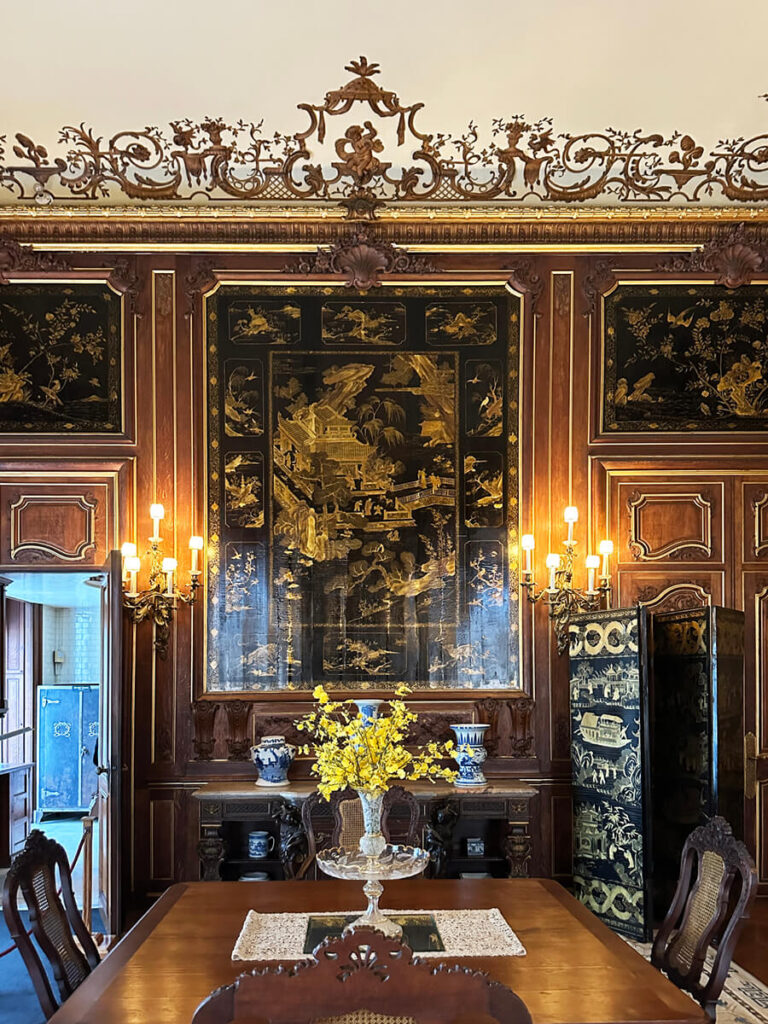
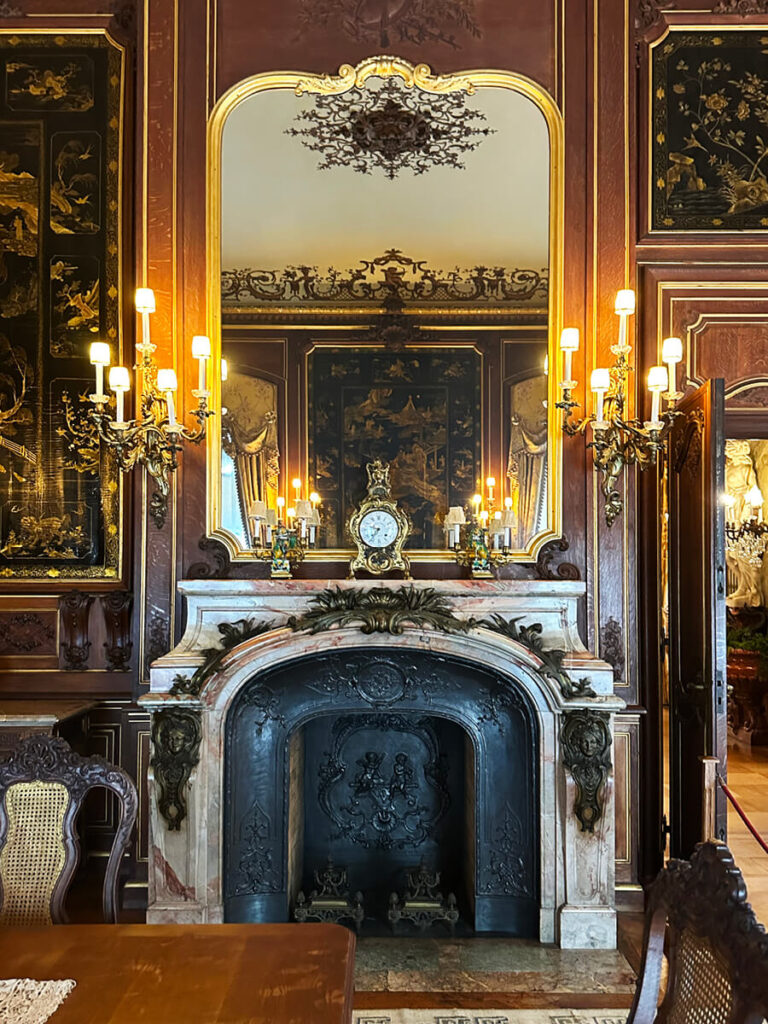

Make It a Garden Room
French garden orangeries inspired this sunlit space. Rouge Royale marble (a kind of red marble quarried in Belgium) fountains with bronze horses and sea deities reflect in framed wallmirrors, doubling the garden views and blurring the line between house and landscape. The conservatory offers pure theatrical garden immersion—a greenhouse crossed with a Versailles selfie wall.
The first photo looks out toward the rear lawn, where the French château architecture holds strong. Limestone walls and floors, a stone fountain, and the original light fixtures all feel perfectly at home, framed by the same Austrian shades seen throughout. The next photo centers on the Rouge Royale fountain, a mythological showpiece tying this garden room to the rest of the house. The final image captures antique wicker furniture among tropical plants—a familiar note for me, reminiscent of my mother’s collection, and a reminder that even grandeur can feel personal.

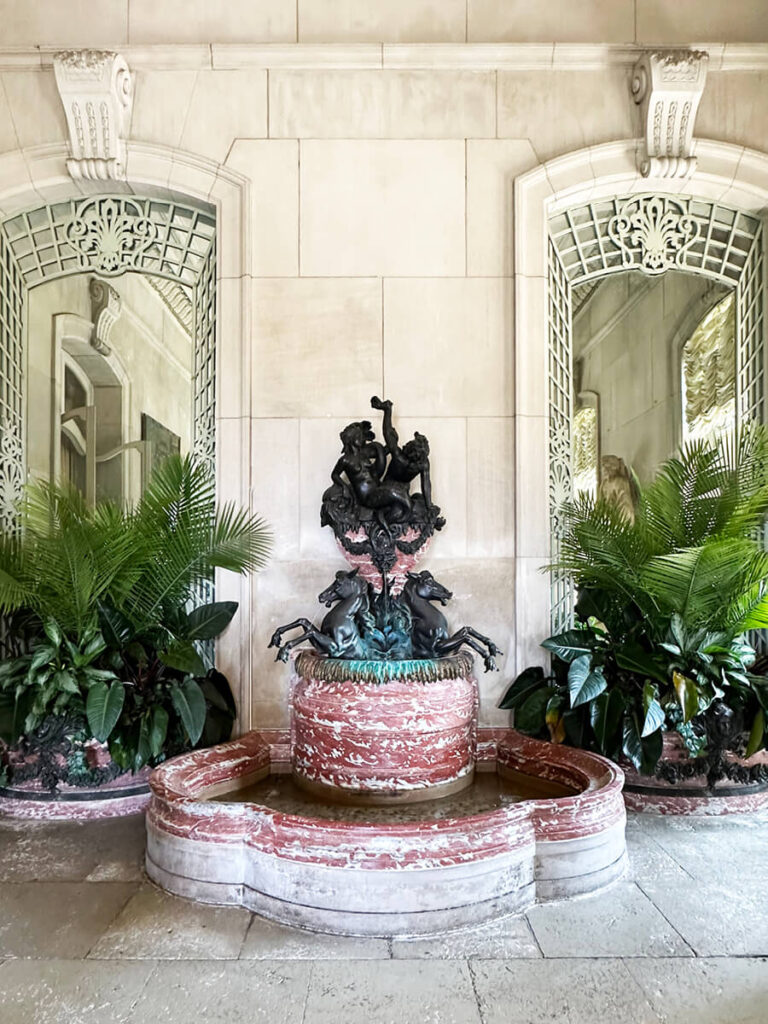
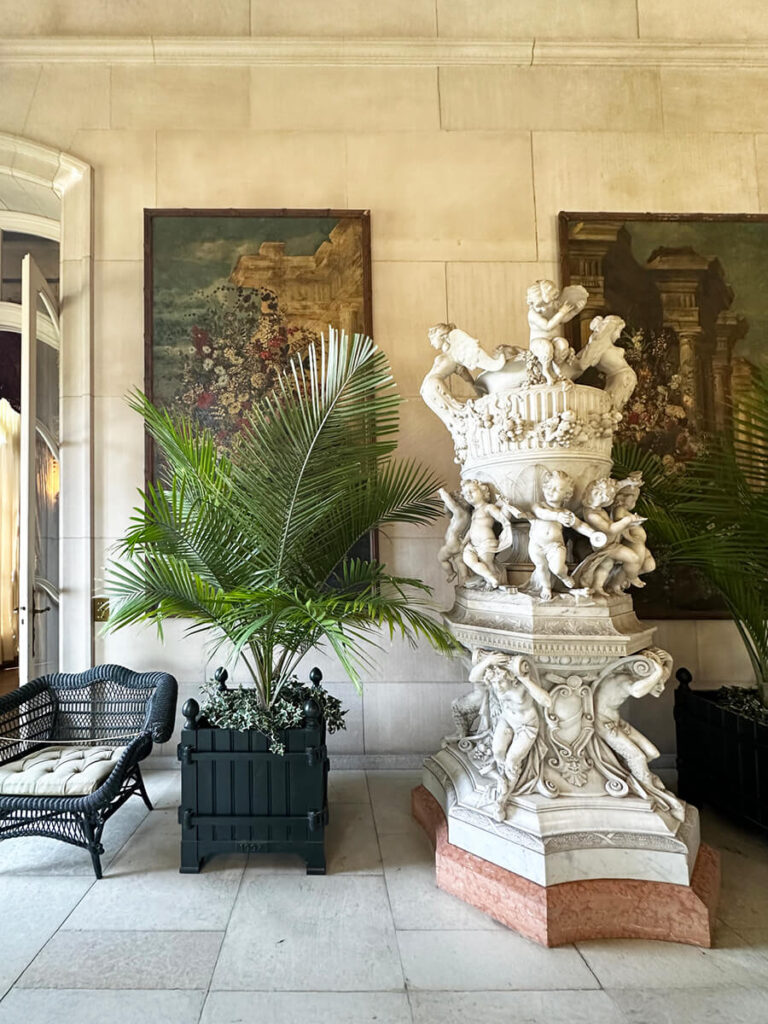
Admiration, Not Moderation
At The Elms, no two fireplaces tell the same story. From Rouge Royale marble to carved limestone, each mantel feels more like sculpture than utility. Across the house, the Louis XVI details—fluted columns, garlands, and crisp geometry—translate opulence into order. Marble might be the through line, but variety defines the artistry.
The first image shows the fireplace in Mrs. Berwind’s bedroom, where a swooping metal garland drapes across the mantel, framed by fluted marble columns. Another features a bolder marble surround, grey and white with a striking pattern that embraces excess. In the office, the limestone fireplace pairs intricate carvings with a cherub’s face, reminding you that even so-called practical rooms aimed for admiration.
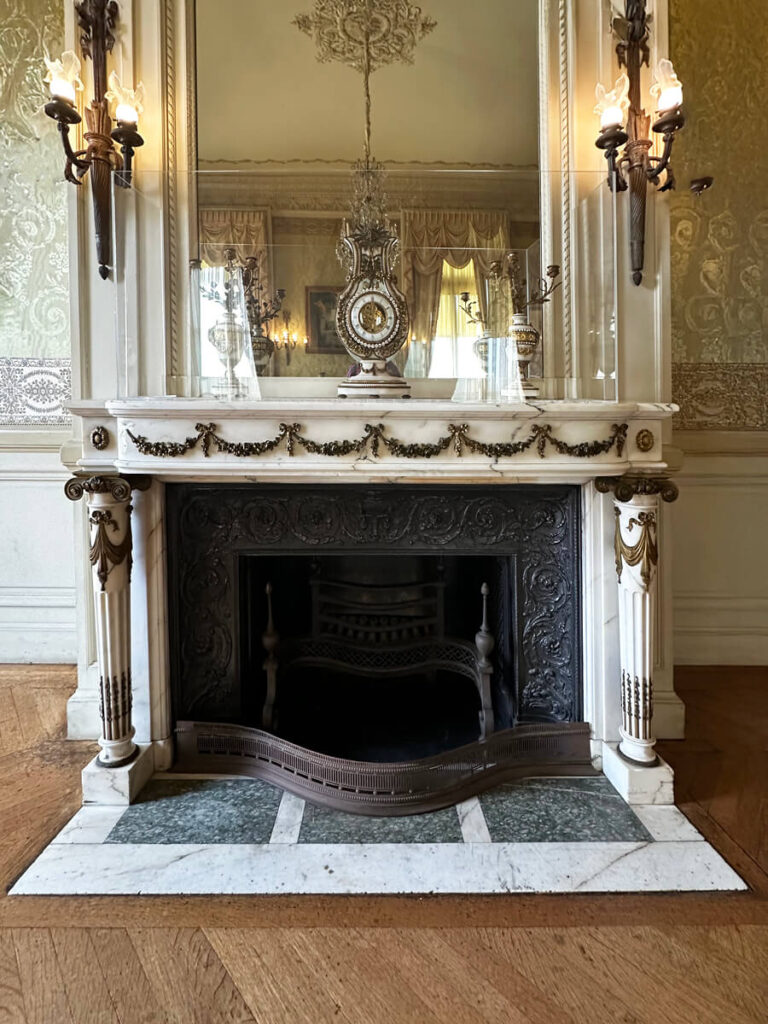
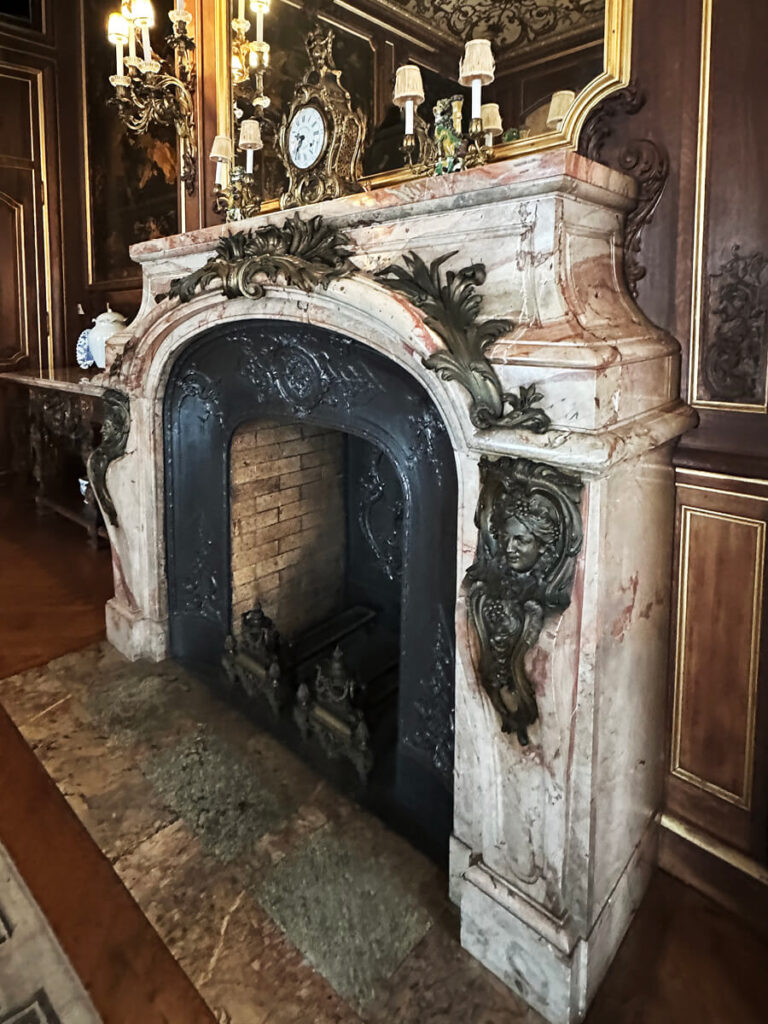

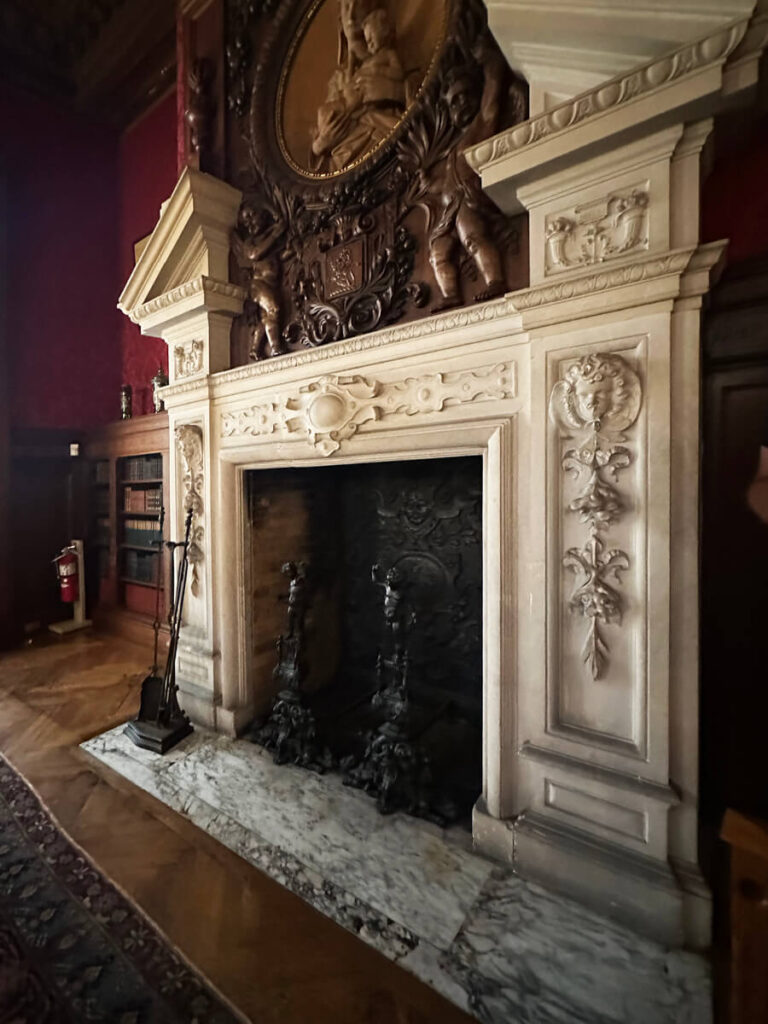
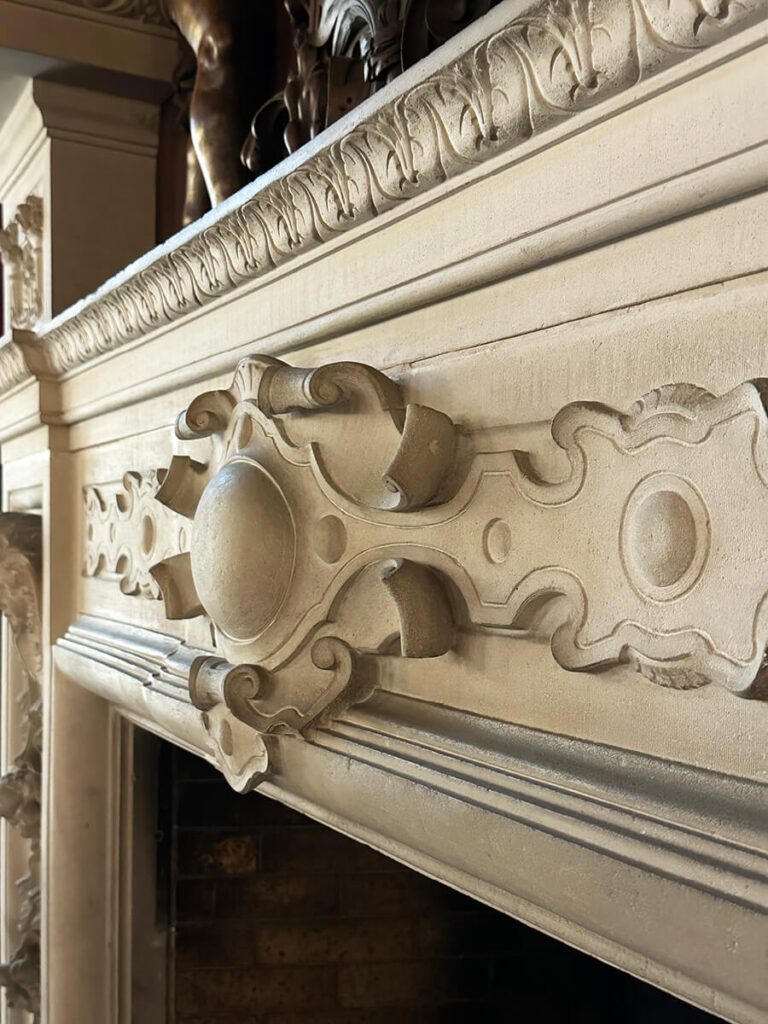

Gilded Age Interior Design
More than a century later, these rooms still deliver the drama Edward and Herminie Berwind intended. Every marble pilaster, lacquered panel, and Venetian canvas reflects the height of Gilded Age interior design—a time when craftsmanship ruled and entertaining was an art. The Elms remains a masterclass in how architecture and decoration transform a house into an experience.
This interior companion to my exterior Elms post explains exactly why I’m drawn to historic homes. Whether I’m sourcing rare marbles for a client, hunting antique textiles in London, or studying centuries of design abroad, places like The Elms continue to shape my work today. Over a hundred years after the Berwinds opened these doors, the house still proves that great architecture and fearless decoration outlast every trend—and still make you feel part of the story.
