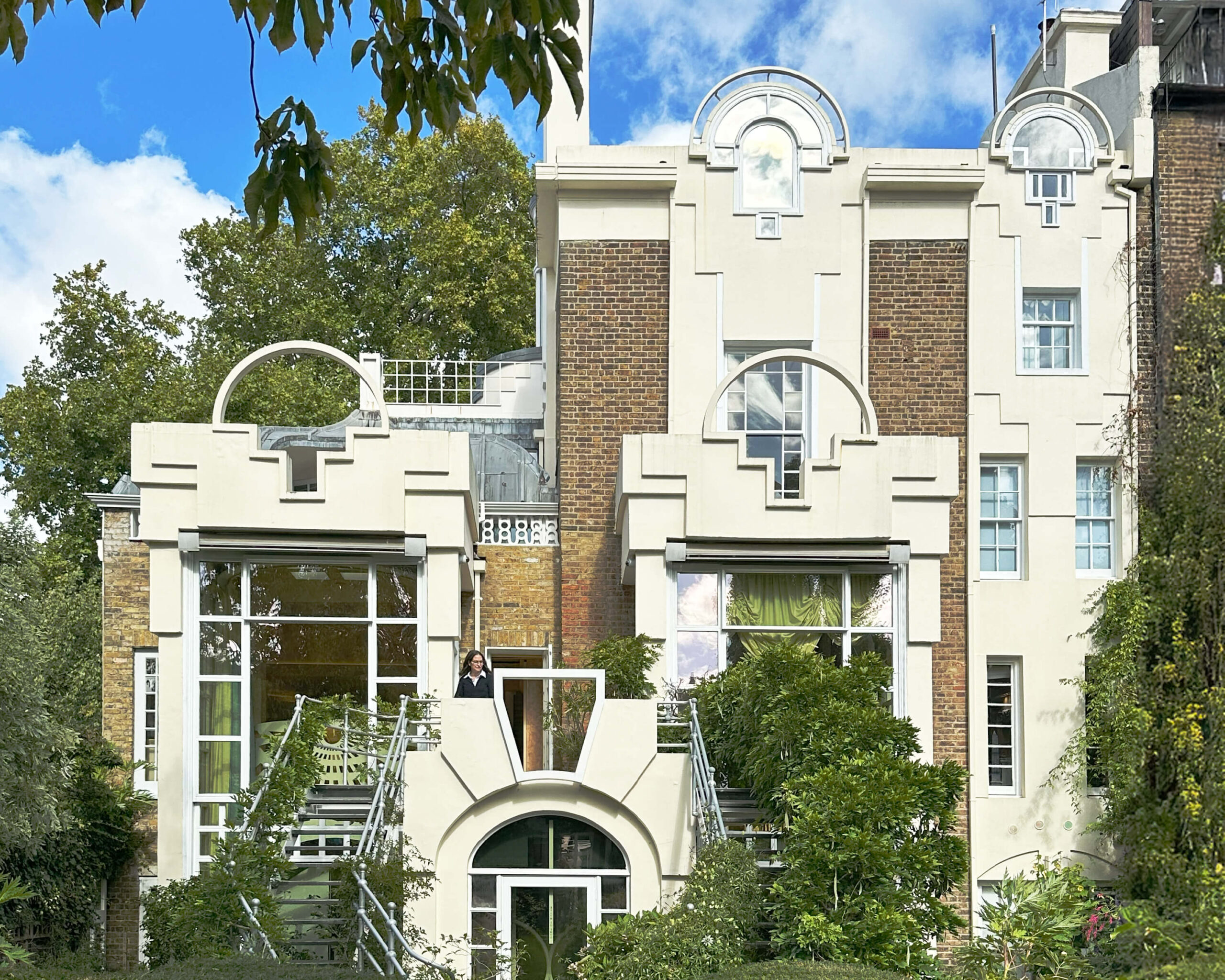Cosmic, Not Cute
The Cosmic House offers inspiration—the weird kind, not the type you find in Veranda or World of Interiors. These interiors lean into conceptual architecture and symbolic design, and some ideas feel flat-out strange. Designers love strange. We can find inspiration anywhere. Anywhere. The Cosmic House London delivers exactly that. It combines Postmodern design with cosmology and layered symbolism.
Charles Jencks, Maggie Keswick Jencks, and architect Terry Farrell created the home in 1978 as a “built manifesto” for Postmodernism. The house organizes itself around the Solar Stair with 52 steps and 365 grooves, references Egyptian, classical, and cosmological symbolism, and uses Seasonal Rooms to map the cycle of the year. The home sits quietly in Holland Park, but nothing inside behaves quietly.
Welcome to the Door Situation
The front façade blends into the surrounding Victorian houses of Holland Park, but the details reveal the concept immediately. The entry holds a custom brass-and-painted graphic doorbell, a detail tied to the house’s recurring Jencksiana motif, a play on the Serliana window type. Striped stone steps lead to the main entry, while the lower entry uses red-painted alignment markings, a visual device repeated elsewhere in the house.
Above both doors sit matching geometric motifs, intentionally forming a “face,” one of Jencks’s jokes about anthropomorphic architecture. And of course, the house greets you with two doorknobs… Jencks’s playful critique of what he saw as “5,000 years of incorrect door conventions.”
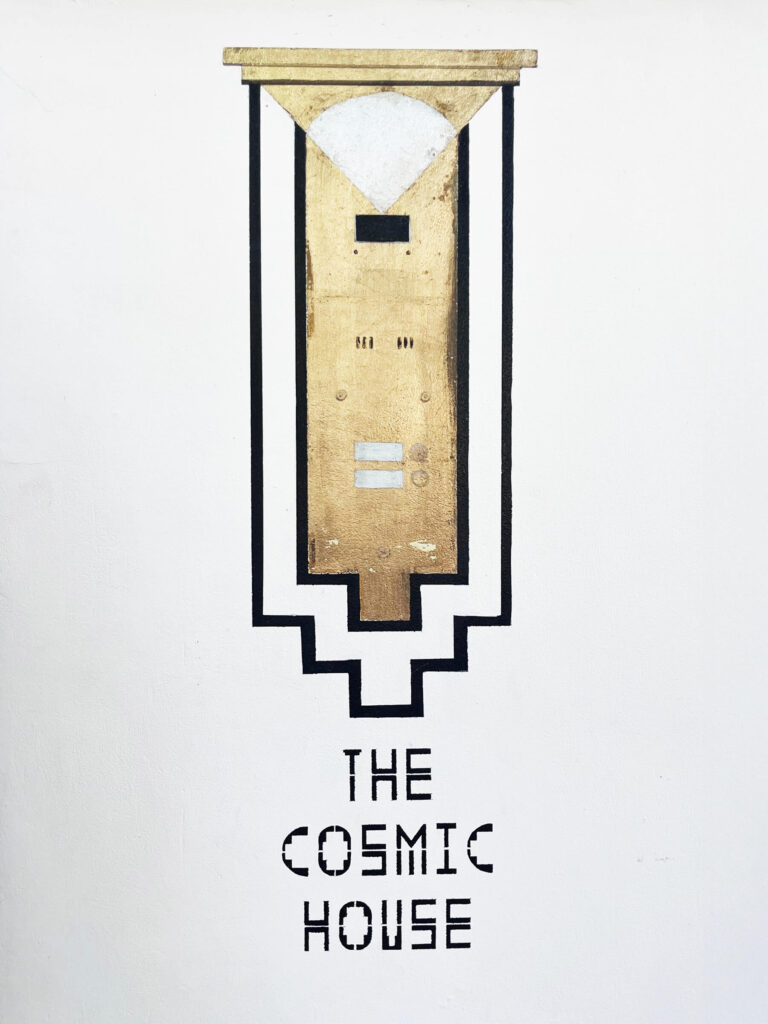

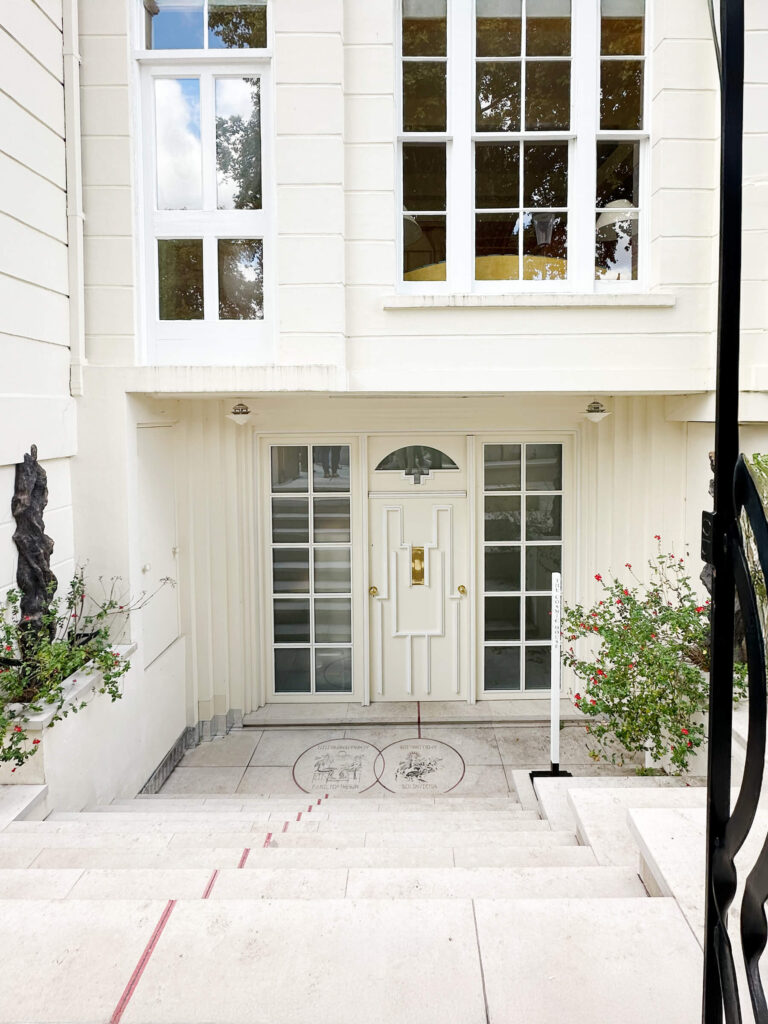
Pastels… Everywhere
Pastels run through the common rooms. An orange marble fireplace anchors one space. The nearby stair features custom geometric detailing on the rail, treads, and risers, referencing the house’s commitment to meaning through ornament. At the center of the home, the Solar Stair tracks the solar year and links every level of the house physically and symbolically.
Another fireplace appears in soft yellow, pairing with curved seating that mimics the room’s geometry. The kitchen, located in the Indian Summer Room, includes a utensil frieze—a humorous nod to classical architecture. The palette of yellows, oranges, and pinks continues through the ceilings and floor patterns. Even the pantry expresses Postmodern bravado with three graded-size cabinets, a direct reference to architectural proportion studies.
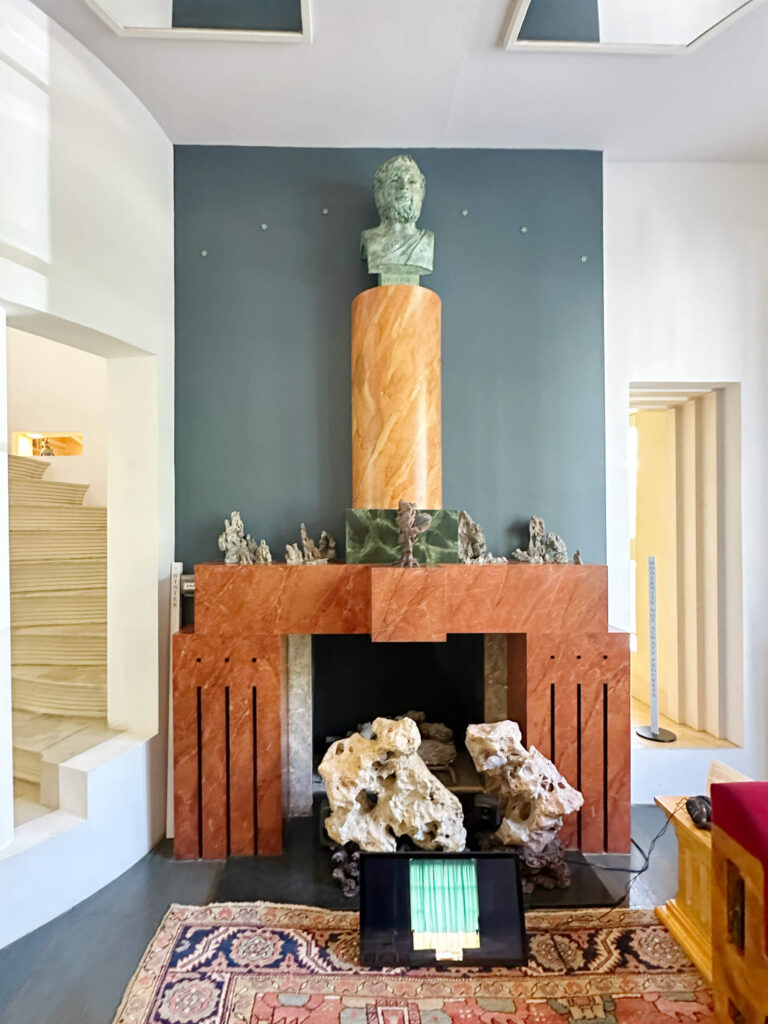
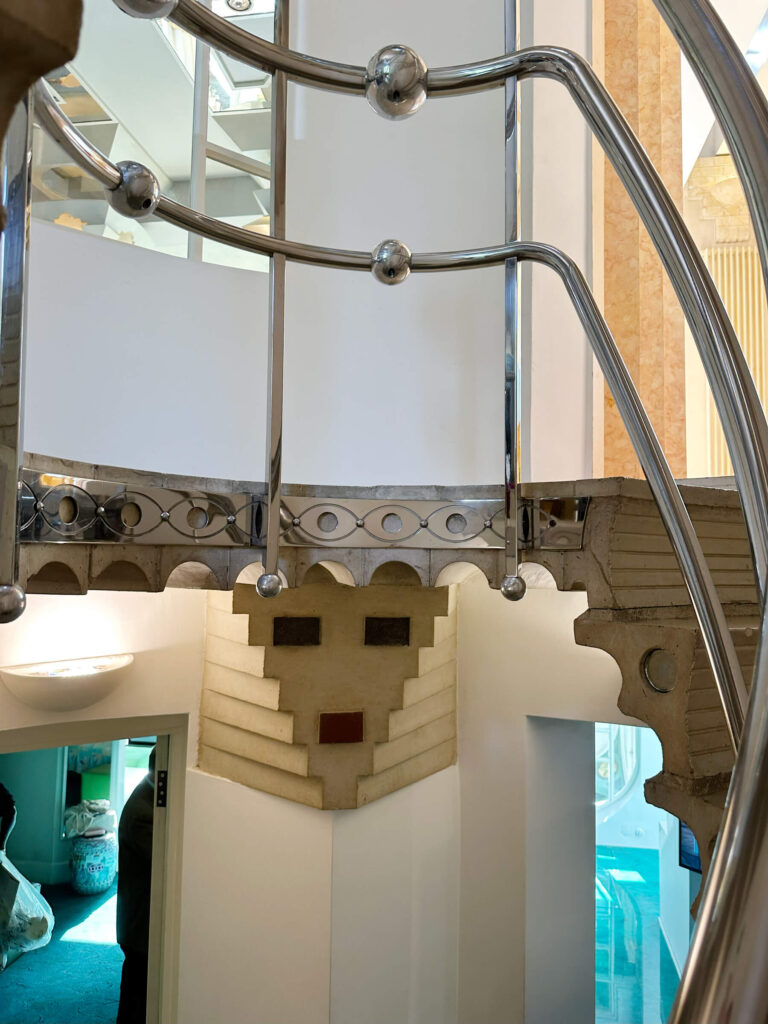
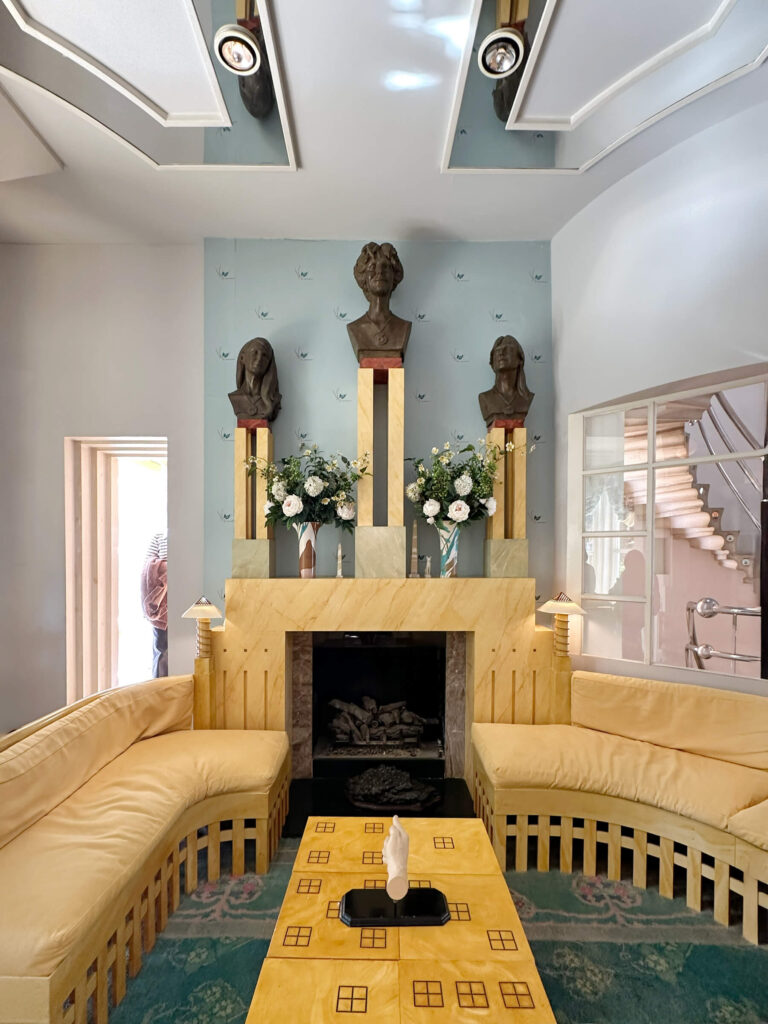

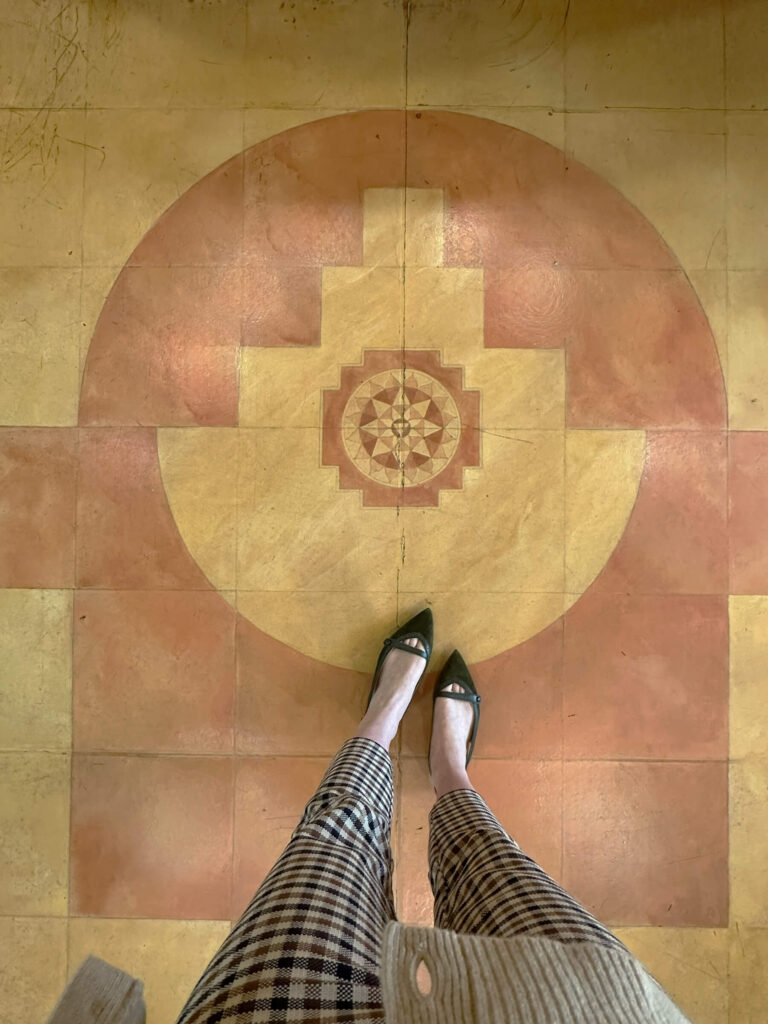

Geometry, Reporting for Duty
The formal entry includes custom millwork, mirrored panels, and an oval-to-square ceiling treatment that ties to the Cosmic House’s theme of shape transformation. In the living room, red velvet seating appears beside a vintage rug, one of the few traditional gestures in the house.
Upstairs, the primary bedroom belongs to the Foursquare Room, named for its structured, grid-based layout. Off-white textures and geometric forms define the space. The primary bathroom includes stepped tile around the tub, echoing the Egyptian stepped forms found throughout the house. The blue-green tiles recall water and connect the space to the Dome of Water on the garden level. The ceiling above the tub includes mirrors, nodding to Jencks’s belief that architecture should engage the body through reflection, doubling, and spatial play.
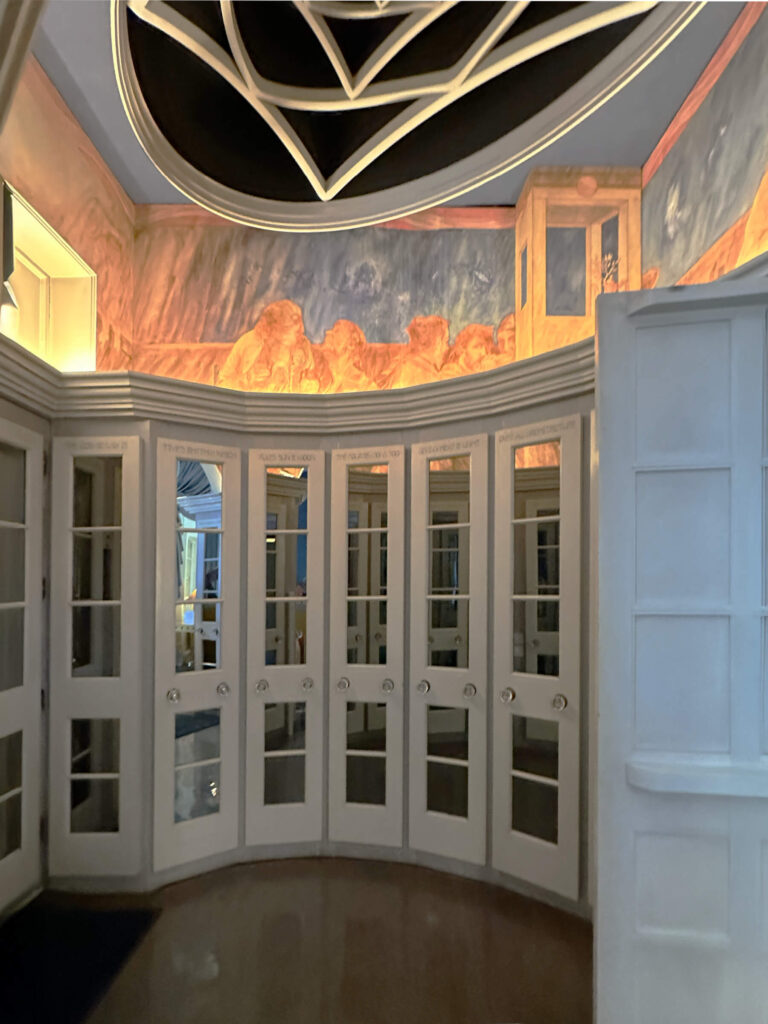
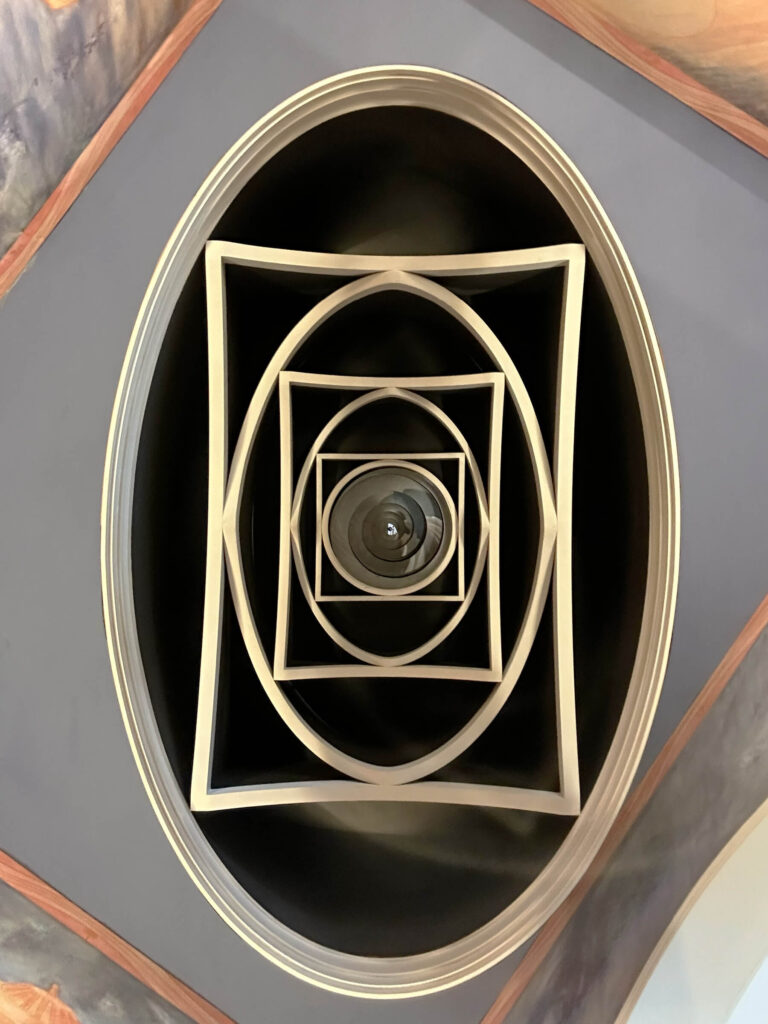




Kids’ Rooms, But Make It Cosmic
On the upper level, the bedrooms include a dark green carpet designed to imitate malachite, a mineral Jencks often referenced for its banded geometry. The soft blue walls provide relief, but the real highlight is the doors, each with a different geometric pattern, including several with non-functional or extra knobs, a running Postmodern joke.
The upper level features De Chirico–inspired arches, and skylights cut into the ceiling to bring sunlight into the stairwell. This aligns with the home’s cosmological idea that light marks time, forming a connection to the Time Garden outside. The Architectural Library, located nearby, includes bookshelves shaped like pyramids, stepped gables, domes, and Postmodern crowns, creating a miniature “city” of architectural history.

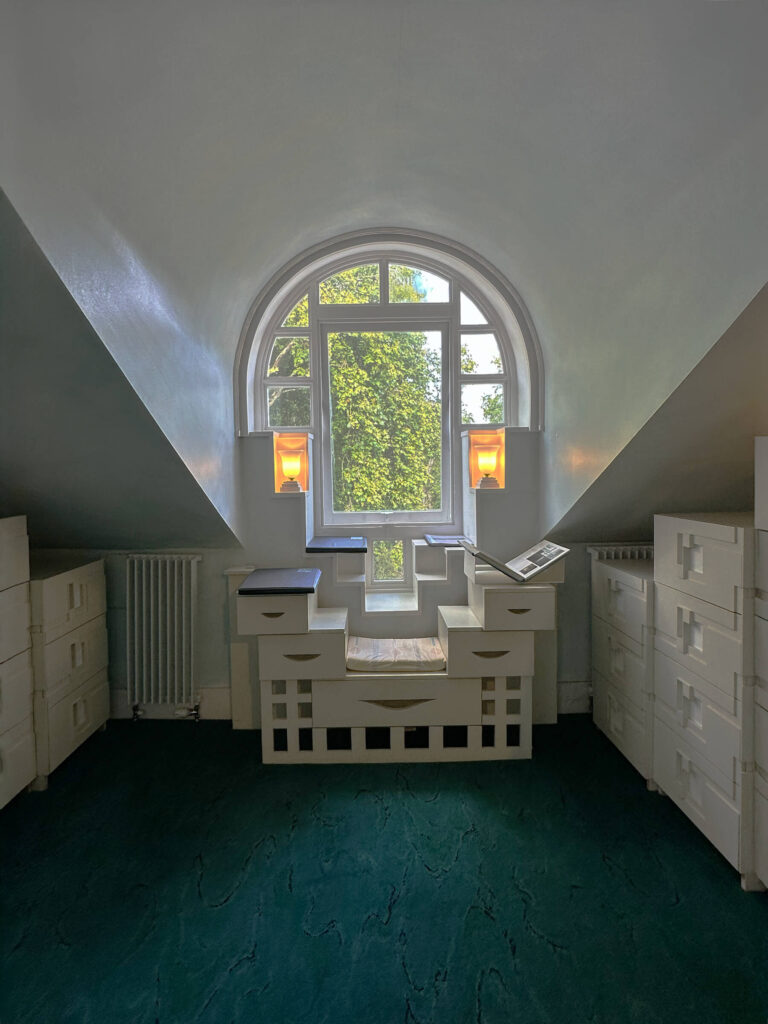

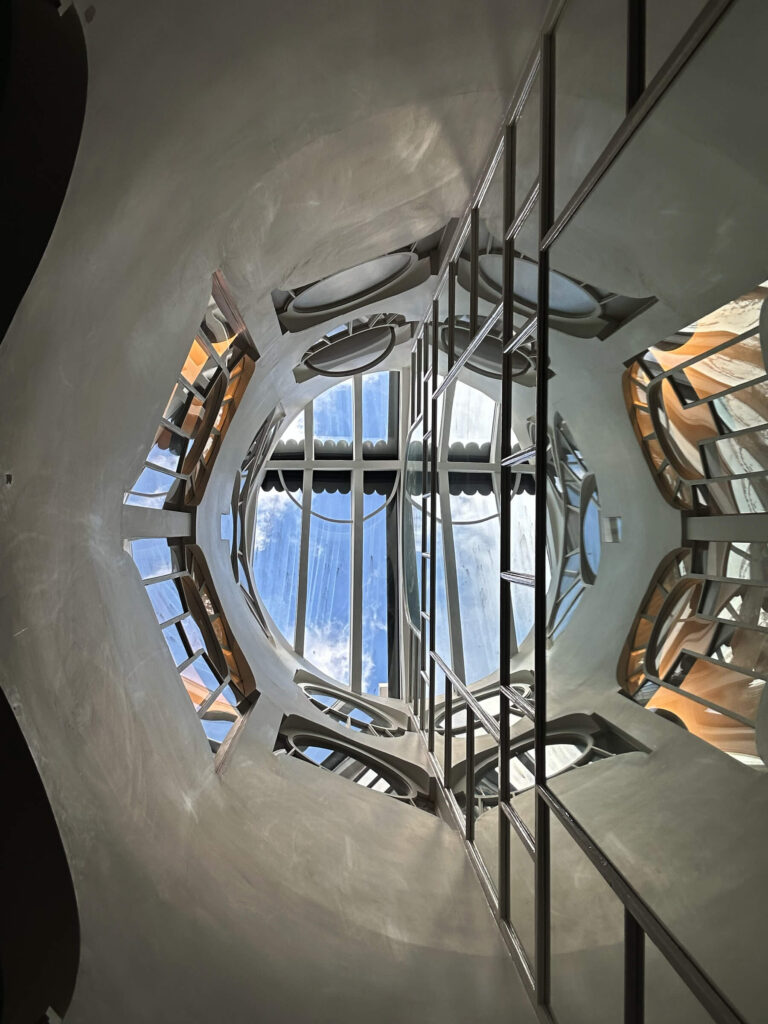
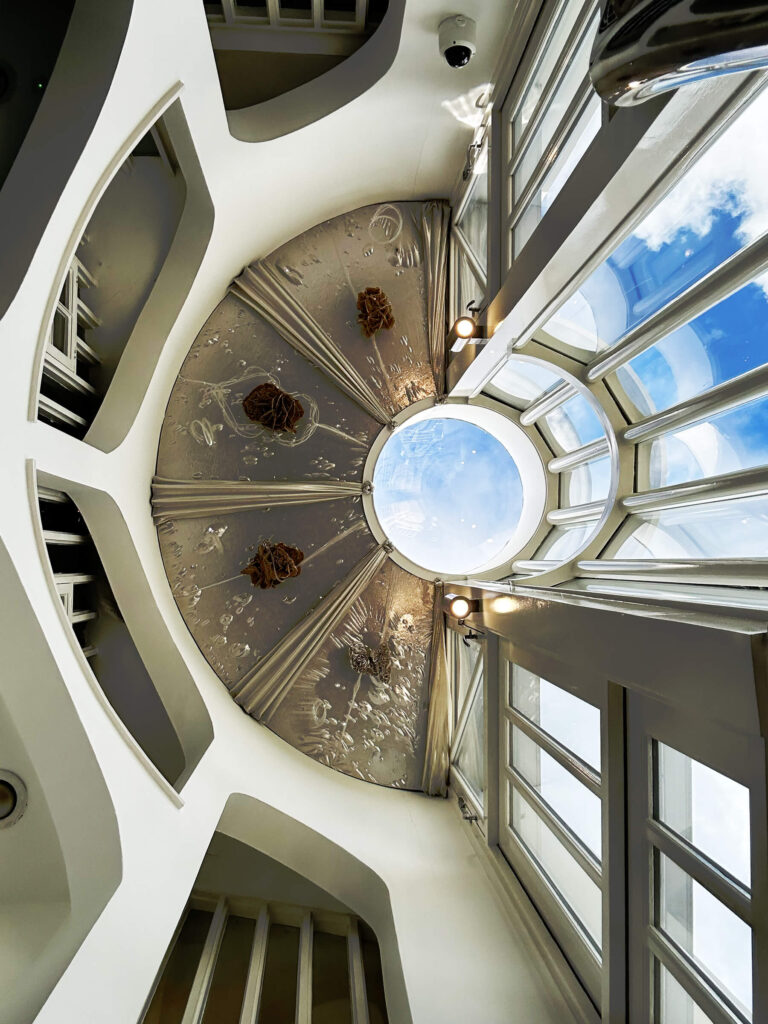
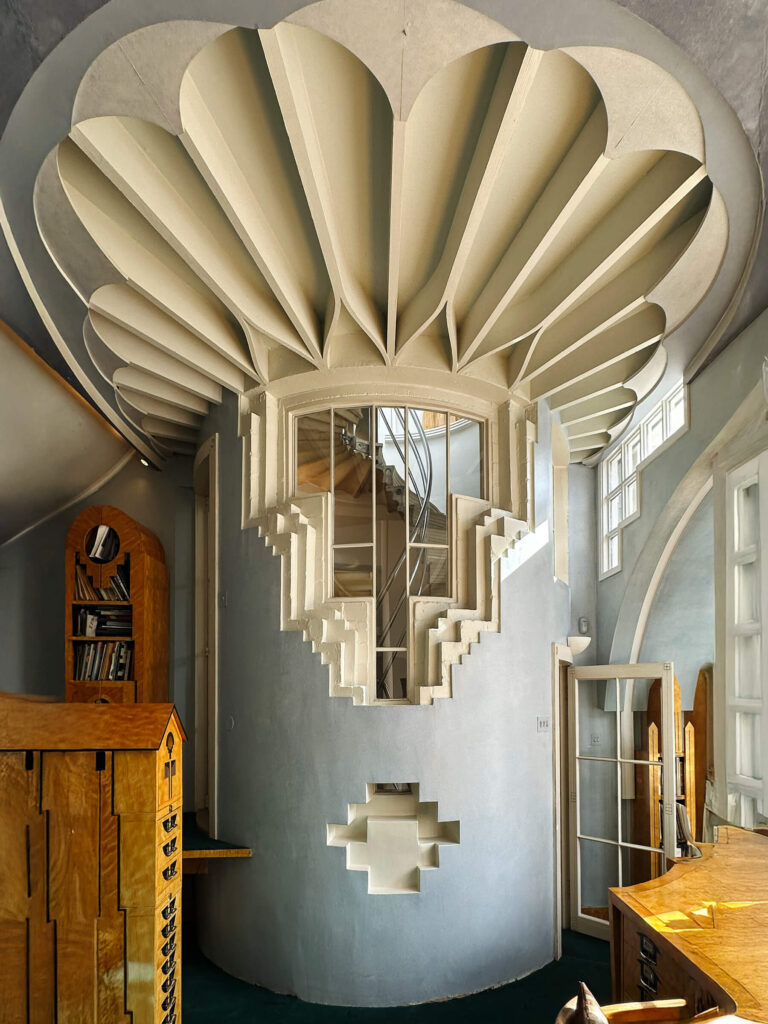
Finally, a Garden That Breathes
The garden contrasts the intensity of the interiors. Designed by Maggie Keswick Jencks, this space draws from her research in Chinese scholar gardens and Renaissance walled gardens. The square form references a Hortus Conclusus, or “enclosed garden.” The site uses brick and stone, including herringbone pavers, brick steps, and a gentle ramp.
Mirrored garden openings labeled “The Future” extend the home’s themes of time, reflection, and the cosmic cycle. Traditional on the surface, the garden ties directly to the house’s deeper narrative.
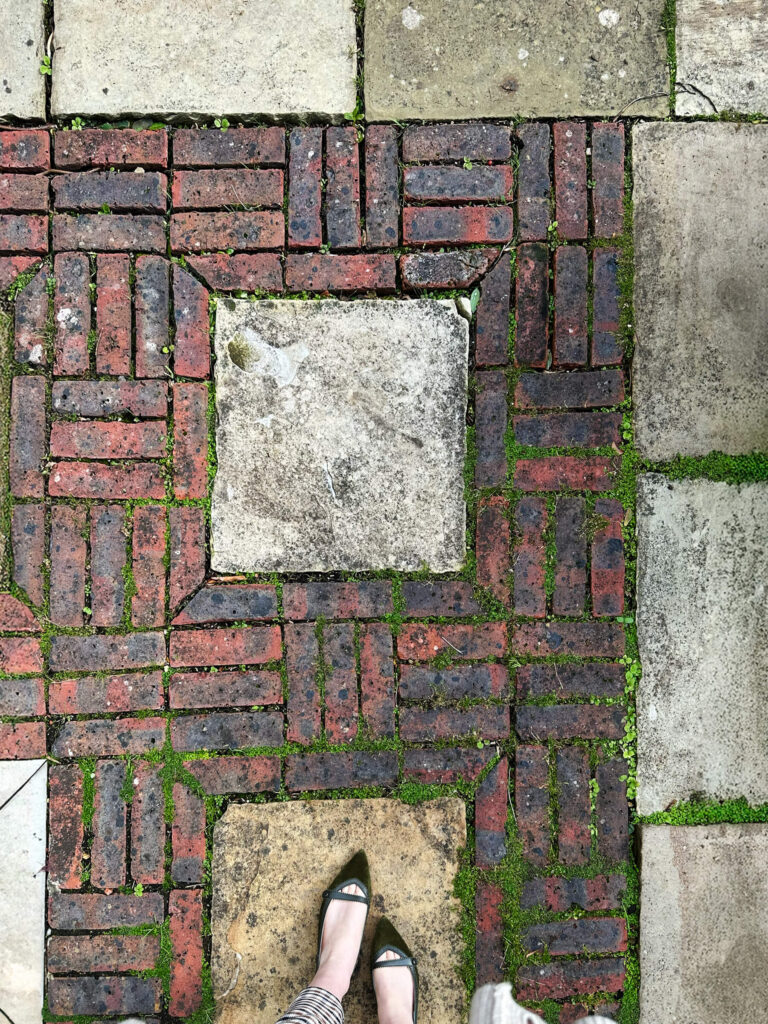
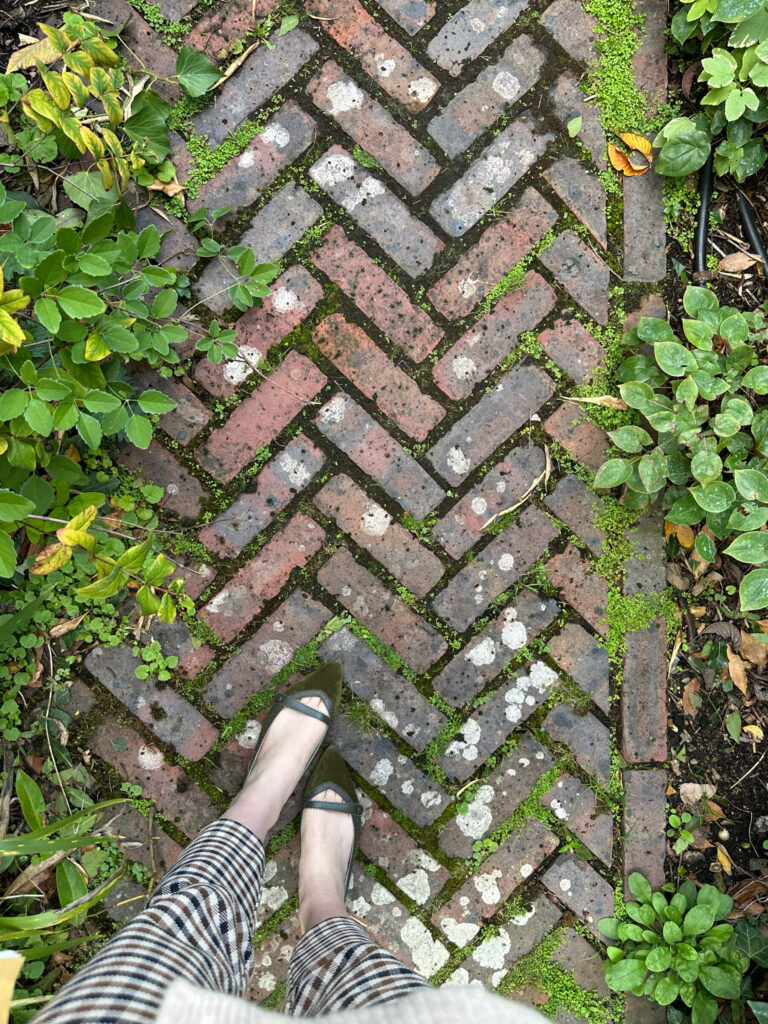
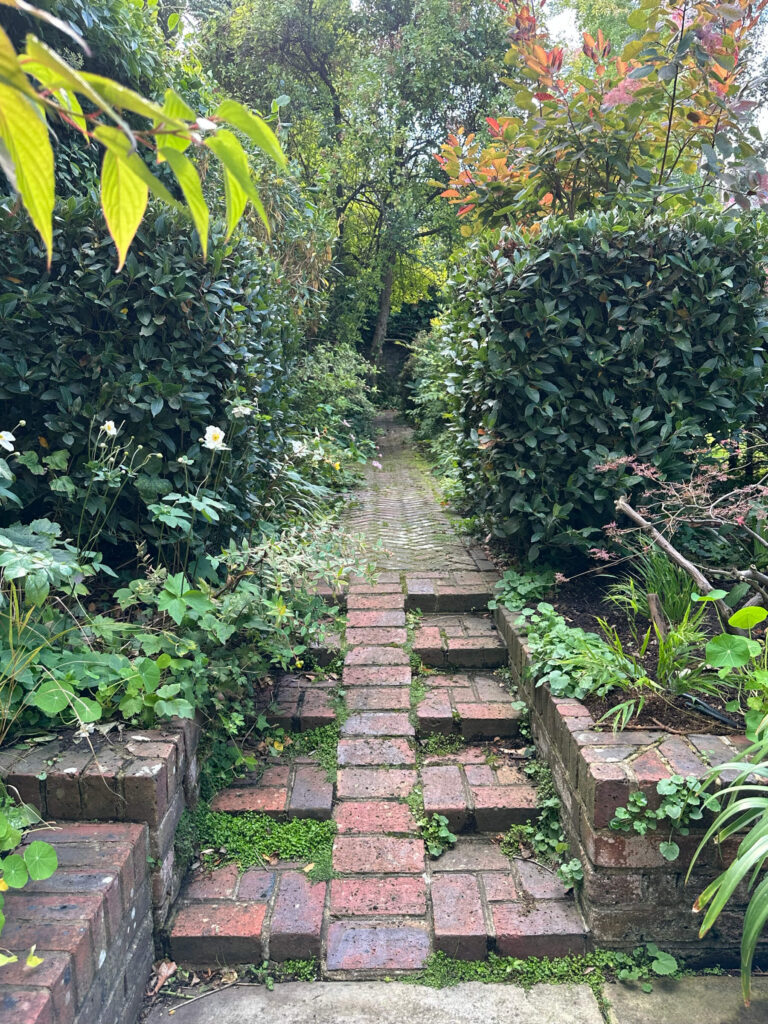
Weird, But Worth the Trip
A lot of the house feels weird, but it’s the best kind of weird. The Cosmic House London holds layers of meaning, from cosmological math to historic architectural references. Charles and Maggie Keswick Jencks created a home that expresses Postmodernism in built form, down to every tile, groove, and mirrored panel.
I may not design homes around cosmic symbolism—I prioritize process, practicality, and budgets—but I appreciate a project driven by pure concept. I’m grateful I visited and even more grateful the Jencks family preserved the home, allowing the public to engage with its ideas. Explore more of our London experience and see how these design tours influence the way we work with clients and create custom homes.
