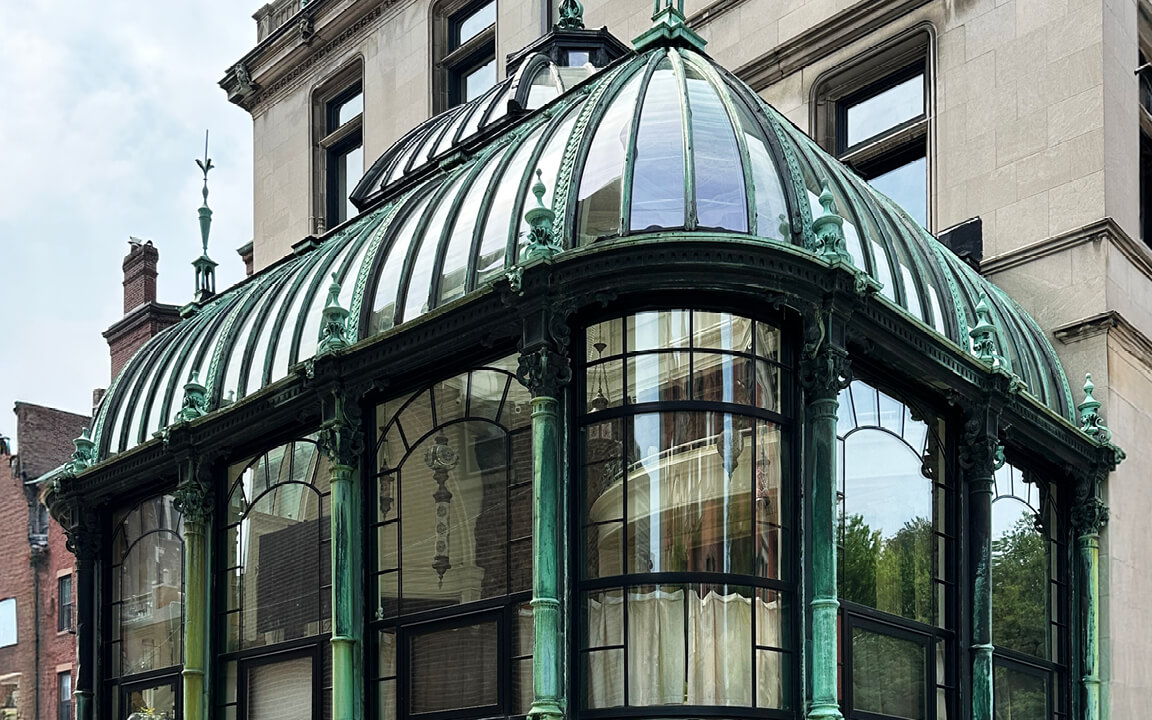Architectural Rhythm & When it Breaks
A closer look at architectural details that define historic home design in Boston’s Back Bay—from classic brownstones to one-of-a-kind standouts.
Boston’s Back Bay is famous for its architectural rhythm—block after block of brownstones, bay windows, and mansard roofs, all standing neatly in line like a (very fancy) army. But take a closer look, and the rhythm breaks—in the best way. Some façades go asymmetrical. Some entries get sculptural. And the homes that color outside the lines are exactly where I slow down.
As an interior designer specializing in historic home design in Boston, I’ve spent years admiring these streets, documenting details, and quietly imagining how I’d restore or rework each one. This post is a roundup of some of my favorites—homes I haven’t worked on (yet), but would in a heartbeat. If character-filled old homes are your thing, you might also enjoy our LA roundup or Toronto’s turn-of-the-century gems. And if you live in one of these Back Bay beauties, let’s talk.
The Classic Boston Brownstone Design
We’ve worked on so many brownstone interiors in Boston—classic homes that fit the traditional brownstone mold—but this group shows some standout architectural details that make the neighborhood feel special. Stately entry doors up a full flight of stairs, tall parlor-level windows, and a full-width bay on the second floor. Mansard roofs, oriel windows, and carved stone cornices show up again and again across Back Bay, creating a rhythm that’s easy to take for granted—until you stop and really look.
The classic Boston brownstone design: local red brick, unmistakable in its rich, warm tone. Octagonal and geometric bay windows extend from the garden level all the way to the roofline, creating strong vertical rhythm. Contrasting stone pediments and carved door surrounds—some with delicate, almost lace-like detailing—frame each entry. Mansard roofs topped with slate tile give the structures their recognizable silhouette. Stately entry doors—always a pair—line the façades, some left in their natural wood finish, others painted black. And always, those grand stone stairs leading up to the parlor level—the floor where the architecture really flexes its muscles: plaster crown moldings, marble fireplaces, and a grand mirror positioned just so it catches the light from the front windows.
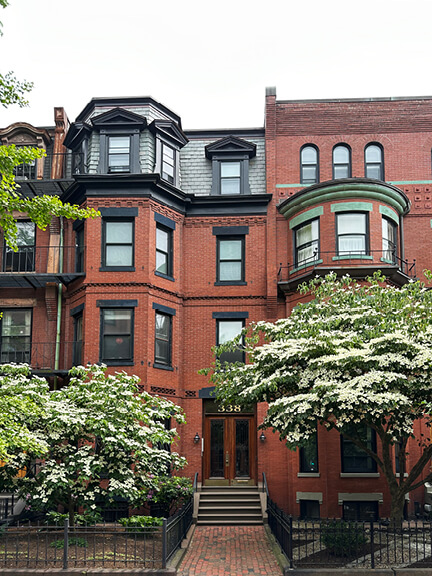
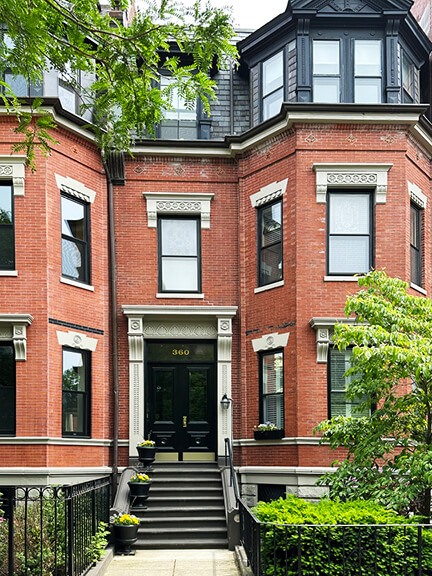
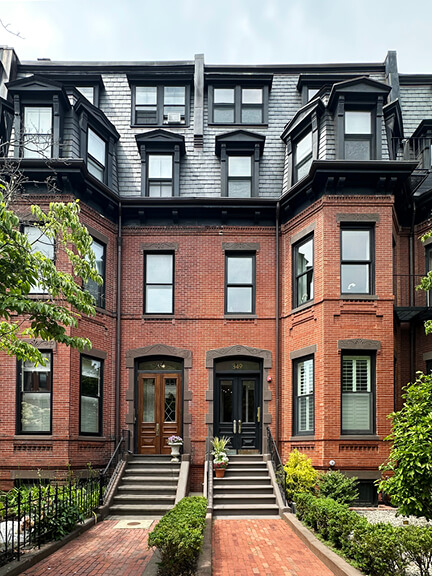
Victorian Era Homes: A Little Less Basic
I paused at a small collection of Victorian-era homes that felt a little less basic. The first is brick—but not red—and its corner tower features a soft, rounded silhouette with intricate detailing. Another single-family home has a base level painted white, grounding the entire building in a way that feels deliberate and stabilizing. There are more rounded bay windows here, too, and delicate cornice work that gives everything a refined edge. The mansard roofs are still present, still classic, but the detailing shifts slightly—a little more polished and elevated. And then there’s the Burrage House: gothic, ornate, and not a single brick in sight. You’ve got to love a home that stands apart from the “typical”—even in a neighborhood known for its brownstone rhythm. A look at the interiors of Burrage, which I did not get a chance to see.
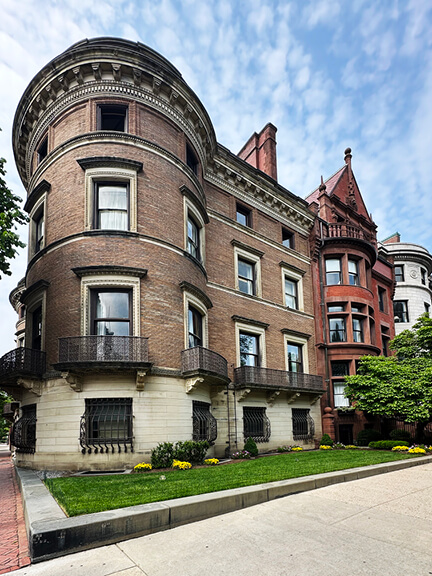
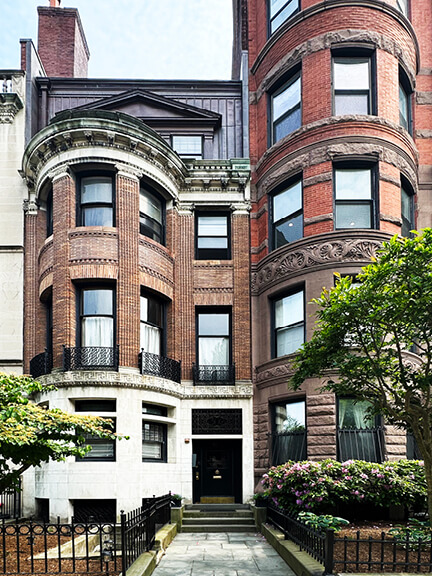
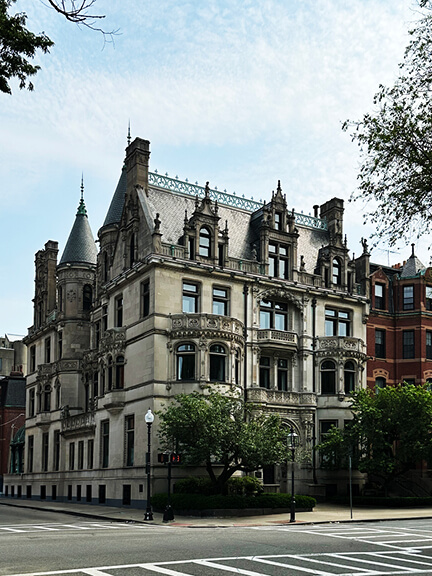
Outliers in a Sea of Symmetry
Speaking of different—some of these rooflines really deserve their own moment. One has a stepped terrace that instantly caught my eye—a form I’ve seen in Toronto’s historic neighborhoods too, where geometry becomes part of the skyline. On Newbury Street, there’s a version with a bold, angular silhouette—graphic and probably ‘modern’ for its time. Another building showcases curved detailing—less Alhambra, more European eclecticism, yet with a faint Moorish suggestion in its arches and ornament. Technically, it falls under Flemish Renaissance Revival, but the curved pediments hint at Islamic architecture, even if they are, in fact, Renaissance motifs. And then there’s a façade with soft curves at the windows and doors, an asymmetrical composition that plays with balance: an oriel window on one side, smaller arched brick windows on the other. Even the neighboring structure echoes the rhythm, continuing the curves like a conversation across buildings. Once again, I’m drawn to the outliers in a sea of symmetry.
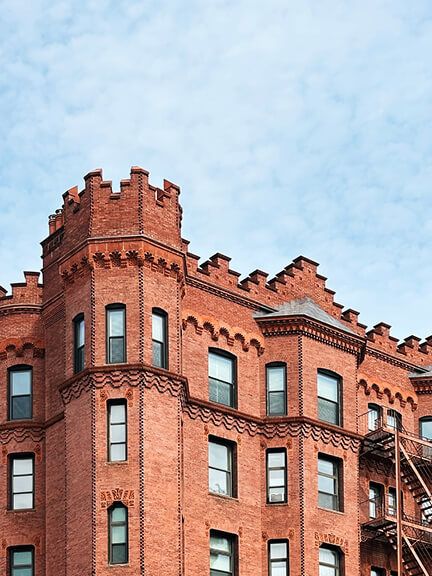
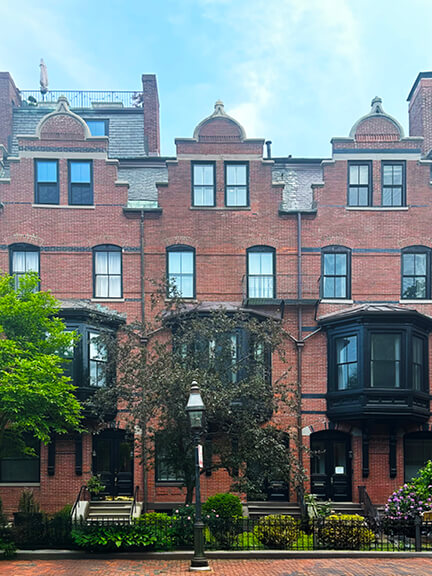
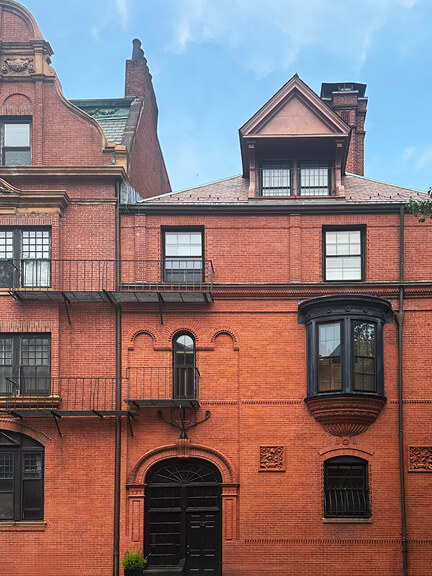
Brownstone Windows
The windows are always a feature. Take the Burrage House mentioned earlier—it includes a separate conservatory-like structure, fully rounded (which I love) and entirely made of glass. It’s two stories tall, with a balcony above, and you can’t miss the perfect verdigris patina on the aged metal. It’s one of the few examples in Back Bay where the architecture leans so clearly into greenhouse-style formality. Other windows feel more familiar to the brick brownstone vernacular—those classic oriel windows, meaning they float above the first floor and are supported by giant stone or cast-iron corbels. Some have curved windowpanes and aged metal frames, others are painted, but they all project out over the street like a decorative bonus floor. It’s a smart, space-maximizing move in a city footprint—gain a little square footage, and make it stately while you’re at it.
Some of the more unique features come from windows that break the mold. One standout is a grand window framed in carved stone on an otherwise red brick façade—set just above the main entry door, flanked by slender columns and topped with an arched detail. It feels more classical than its neighbors, like a small moment of formality stitched into a residential street. Another rare sight: a round window with sculptural detail—complete with a few nude male figures carved in relief. Not sexy, just very artsy. Kind of hilarious if you’re looking closely. And then there’s the simple but satisfying rhythm of a row of brownstones, each with a black-painted oriel window floating above the sidewalk. Many of these Back Bay blocks were developed in long stretches—sometimes 10, 12, even 19 homes at once—creating that classic Boston rhythm: brownstone after brownstone after brownstone, with subtle variation but shared bones.
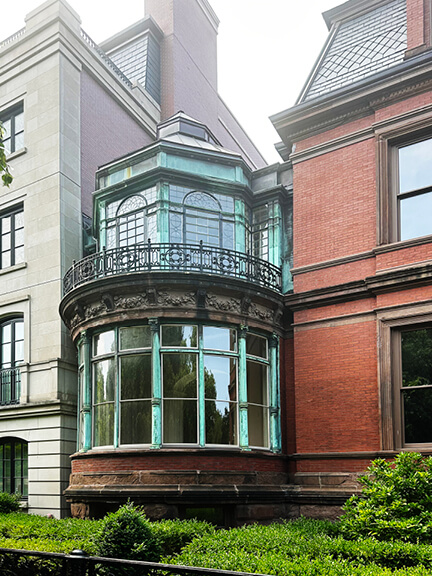
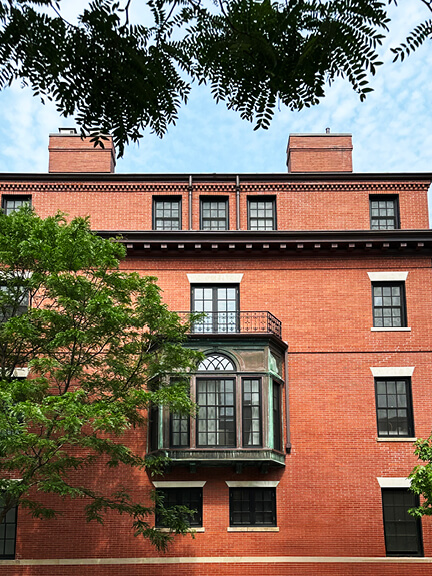
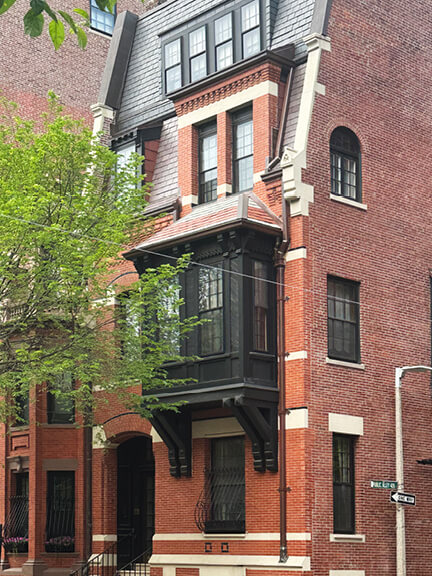
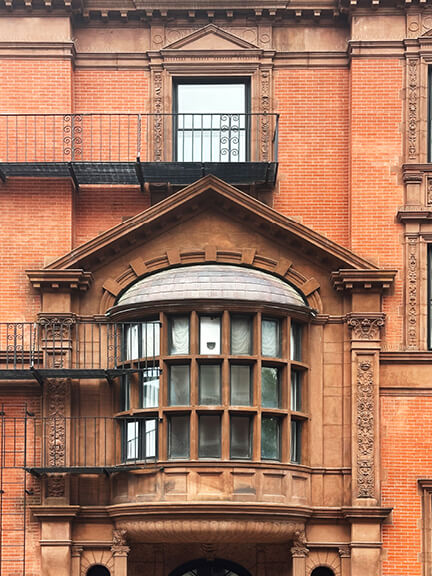
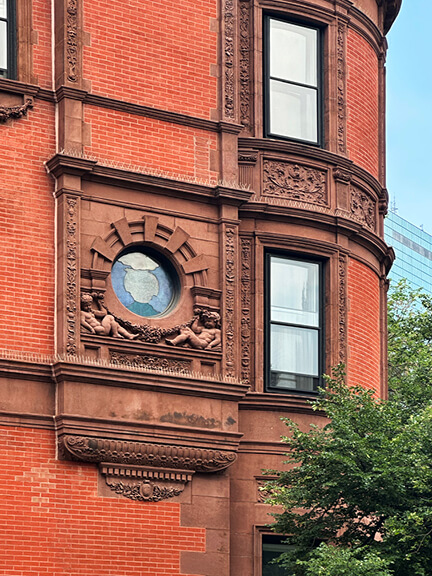
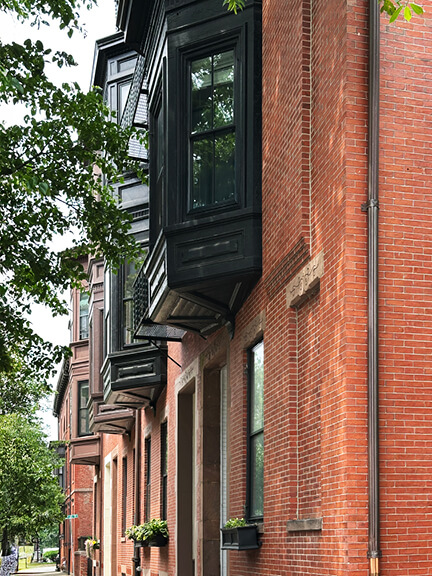
Youth’s Companion Building | 209 Columbus
A last stop takes us to another edge of Back Bay, close to the South End. You can’t walk past 209 Columbus without slowing down—it demands attention. A giant arched entry dominates the façade, Romanesque in style, with carved stone curves that draw your eye inward. The scale feels civic, more like a museum or library than a space for offices and editorial staff. The former Youth’s Companion Building—known for publishing the Pledge of Allegiance—still holds that sense of purpose. Even as the city shifts around it, the building stands grounded. One last reminder: Boston’s architecture isn’t just beautiful. It’s layered with meaning, history, and the occasional surprise carved in stone.
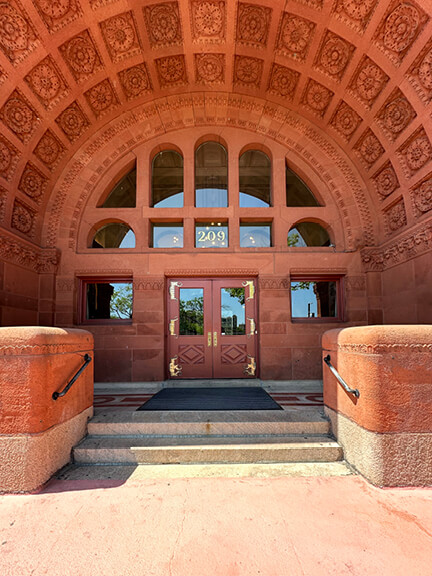
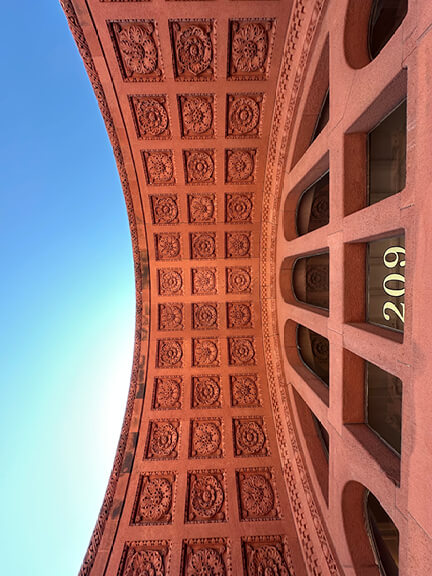
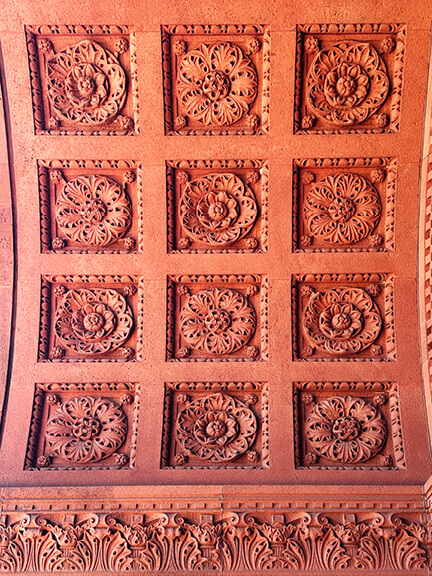
Historic, But a Little Rogue…
The more time I spend in Back Bay, the more I’m drawn to the buildings that go a little rogue. Arched windows that don’t quite match, dormers with drama, cast stone ornament that’s maybe a little over the top. But that’s the charm. That’s what makes this neighborhood a masterclass in how to build character into brick.
If you’re restoring, renovating, or rethinking one of these historic homes, I’d love to help. You can view my portfolio of full-home renovations or scroll through a few project highlights here.
And yes, I’ll take any excuse to walk these blocks again—whether for a design consult or coffee on Newbury Street. The historic homes in Boston never get old. Their architecture, detail, and charm continue to inspire my work. It’s the kind of project I’m always eager to take on.
